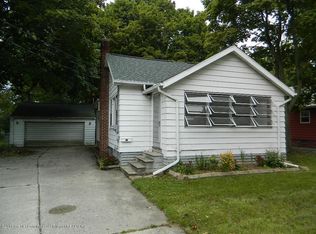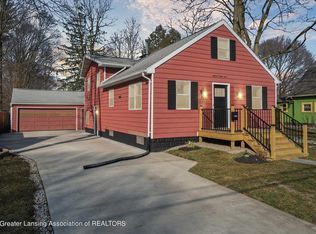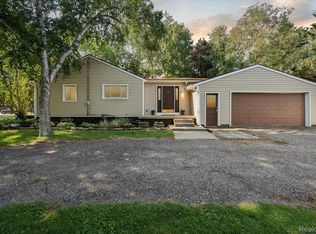This beautifully updated and spacious cape cod is ready to be yours! Darling front porch welcomes you into this 4 bedroom 2.5 bath home with two living rooms & large three season room! The floorplan is perfect for hosting get- togethers. Front living room features crown molding, modern flooring, & leads to dining area with combined kitchen. Kitchen showcases tiled backsplash, maple cabinets, and plenty of counterspace for preparation of multiple dishes. Slider access of kitchen leads to newly painted deck with privacy fence overlooking large yard with storage shed equipped with electricity, concrete patio, and wood privacy fencing. Family room is homey & warm with brick wood burning fireplace- wood mantle, and new carpet. Also on first floor is laundry room, bonus room that works well for a home office, and 3 seasons room with skylights, ceiling fan, and wall of windows. Located upstairs are 4 bedrooms with newer carpet. Minor bedrooms are serviced with updated full bath & beautiful tiled flooring. Owner's retreat offers attached modern full bath, and shiplap walls, with sliding barnwood door. Basement is ready to be finished and includes a wet bar!
This property is off market, which means it's not currently listed for sale or rent on Zillow. This may be different from what's available on other websites or public sources.



