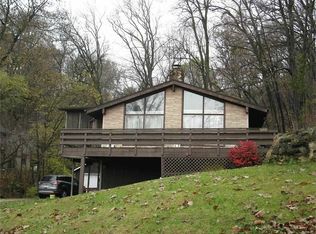Sold for $232,000 on 05/07/24
$232,000
1869 Miller Rd, Dubuque, IA 52003
3beds
2,168sqft
SINGLE FAMILY - DETACHED
Built in 1978
0.77 Acres Lot
$260,200 Zestimate®
$107/sqft
$2,260 Estimated rent
Home value
$260,200
$245,000 - $278,000
$2,260/mo
Zestimate® history
Loading...
Owner options
Explore your selling options
What's special
PRICE IMPROVED! Located on the beautiful South End! A one of a kind! This secluded oasis offers the perfect blend of tranquility and convenience. Numerous updates including new deck, siding and windows! Newer AC and furnace in the home as well, ensuring hassle free living! The spacious living area featuring tall ceilings and large windows that flood the space with natural light, creating a warm and inviting atmosphere. This home features three bedrooms and 2 baths with ample storage and closet space. Don't miss your chance to see this rare beauty!
Zillow last checked: 8 hours ago
Listing updated: May 09, 2024 at 10:09am
Listed by:
Christina Rose Miller 563-505-6626,
Epique Realty
Bought with:
Laurie Birch
EXIT Unlimited
Source: East Central Iowa AOR,MLS#: 148946
Facts & features
Interior
Bedrooms & bathrooms
- Bedrooms: 3
- Bathrooms: 2
- Full bathrooms: 2
- Main level bathrooms: 1
Bedroom 1
- Level: Upper
- Area: 160.6
- Dimensions: 14.6 x 11
Bedroom 2
- Level: Upper
- Area: 238
- Dimensions: 14 x 17
Bedroom 3
- Level: Upper
- Area: 140
- Dimensions: 10 x 14
Dining room
- Level: Main
- Area: 154
- Dimensions: 11 x 14
Kitchen
- Level: Main
- Area: 154
- Dimensions: 11 x 14
Living room
- Level: Main
- Area: 378
- Dimensions: 21 x 18
Heating
- Forced Air
Cooling
- Central Air
Appliances
- Included: Refrigerator, Range/Oven, Dishwasher, Microwave, Disposal, Washer, Dryer, Water Filter, Water Softener
- Laundry: Main Level
Features
- Windows: Window Treatments
- Basement: None
- Has fireplace: Yes
- Fireplace features: Other
Interior area
- Total structure area: 2,168
- Total interior livable area: 2,168 sqft
- Finished area above ground: 2,168
Property
Parking
- Parking features: Off Street
Features
- Levels: Two
- Stories: 2
- Patio & porch: Deck
Lot
- Size: 0.77 Acres
Details
- Additional structures: Shed(s)
- Parcel number: 1502201005
- Zoning: Residential
Construction
Type & style
- Home type: SingleFamily
- Property subtype: SINGLE FAMILY - DETACHED
Materials
- Vinyl Siding, Green Siding
- Foundation: Slab
- Roof: Asp/Composite Shngl
Condition
- New construction: No
- Year built: 1978
Utilities & green energy
- Gas: Propane
- Sewer: Public Sewer
- Water: Well
Community & neighborhood
Location
- Region: Dubuque
Other
Other facts
- Listing terms: Cash
Price history
| Date | Event | Price |
|---|---|---|
| 5/7/2024 | Sold | $232,000-3.3%$107/sqft |
Source: | ||
| 3/27/2024 | Pending sale | $239,900$111/sqft |
Source: | ||
| 3/19/2024 | Price change | $239,900-2.4%$111/sqft |
Source: | ||
| 3/5/2024 | Listed for sale | $245,900+45.1%$113/sqft |
Source: | ||
| 5/5/2017 | Sold | $169,500-5.3%$78/sqft |
Source: | ||
Public tax history
| Year | Property taxes | Tax assessment |
|---|---|---|
| 2024 | $2,884 -2.8% | $217,000 |
| 2023 | $2,966 +4.3% | $217,000 +20% |
| 2022 | $2,844 +1.8% | $180,870 |
Find assessor info on the county website
Neighborhood: 52003
Nearby schools
GreatSchools rating
- 4/10Irving Elementary SchoolGrades: PK-5Distance: 2.2 mi
- 5/10George Washington Middle SchoolGrades: 6-8Distance: 1.7 mi
- 4/10Dubuque Senior High SchoolGrades: 9-12Distance: 2.6 mi
Schools provided by the listing agent
- Elementary: Table Mound
- Middle: Washington Jr High
- High: Dubuque Senior
Source: East Central Iowa AOR. This data may not be complete. We recommend contacting the local school district to confirm school assignments for this home.

Get pre-qualified for a loan
At Zillow Home Loans, we can pre-qualify you in as little as 5 minutes with no impact to your credit score.An equal housing lender. NMLS #10287.
