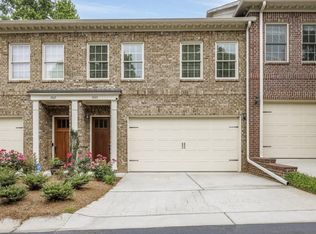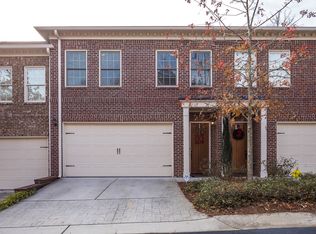Closed
$610,000
1869 Preserve Way, Atlanta, GA 30341
4beds
3,051sqft
Townhouse, Residential
Built in 2008
2,613.6 Square Feet Lot
$590,000 Zestimate®
$200/sqft
$3,676 Estimated rent
Home value
$590,000
$537,000 - $649,000
$3,676/mo
Zestimate® history
Loading...
Owner options
Explore your selling options
What's special
**A rare find! No need to carry groceries upstairs!** Over 3,000 square feet of living space on three levels AND garage entry on the main floor make this elegant townhome a rare find. This home also has TWO private outdoor decks overlooking a protected natural area. On the main floor, you'll find the living room with a cozy fireplace and tall windows across the back to bring in the gorgeous view. The kitchen has granite countertops, an island with a large open sink, a gas cooktop, tiled backsplash and plenty of cabinet space. There's even a dining room that can also be used as an eat-in breakfast area. Stunning hardwood floors add beauty throughout the first floor and high ceilings on all three finished levels lend to the open and airy floor plan. On the second floor, the primary bedroom has a large ensuite bathroom with dual vanities *and* both a soaking tub and large tiled shower with a frameless door! Down the hall are two additional large bedrooms, a full bathroom, laundry closet and a very spacious storage closet. The finished lower level is a home unto itself with a living area, an office nook, a generously-sized bedroom and adjacent full-size bathroom. Double doors again lead to a gorgeous patio, perfect for soaking up the peaceful, permanent view. There's more storage on the lower floor, too. Amenities include a private pool, updated clubhouse, pet area, and beautiful walking grounds adjacent to the historic Fischer Mansion (listed on the National Register of Historic Places). The Preserve at Fischer Mansion is close to top schools (both public and private), exceptional shopping and dining, and walking distance to all that Murphey Candler Park has to offer. With 285, 400, 85 and Peachtree Industrial just minutes away, you can get anywhere in the city with ease.
Zillow last checked: 8 hours ago
Listing updated: November 05, 2024 at 10:55pm
Listing Provided by:
Steve Jamski,
Keller Williams Rlty, First Atlanta
Bought with:
Mauricio Villa, 391348
Redfin Corporation
Source: FMLS GA,MLS#: 7453131
Facts & features
Interior
Bedrooms & bathrooms
- Bedrooms: 4
- Bathrooms: 4
- Full bathrooms: 3
- 1/2 bathrooms: 1
Primary bedroom
- Features: Oversized Master
- Level: Oversized Master
Bedroom
- Features: Oversized Master
Primary bathroom
- Features: Double Vanity, Separate His/Hers, Separate Tub/Shower, Whirlpool Tub
Dining room
- Features: Great Room, Open Concept
Kitchen
- Features: Breakfast Room, Cabinets Stain, Eat-in Kitchen, Kitchen Island, Pantry, Stone Counters, View to Family Room
Heating
- Central, Forced Air, Natural Gas
Cooling
- Ceiling Fan(s), Central Air, Electric
Appliances
- Included: Dishwasher, Disposal, Dryer, Electric Oven, Gas Cooktop, Gas Water Heater, Microwave, Refrigerator, Washer
- Laundry: In Hall, Upper Level
Features
- Crown Molding, Double Vanity, Entrance Foyer, High Ceilings 9 ft Upper, High Ceilings, High Ceilings 10 ft Main, High Speed Internet, His and Hers Closets, Recessed Lighting, Walk-In Closet(s)
- Flooring: Carpet, Ceramic Tile, Hardwood
- Windows: Double Pane Windows
- Basement: Daylight,Exterior Entry,Finished,Finished Bath,Full,Interior Entry
- Number of fireplaces: 1
- Fireplace features: Factory Built, Gas Log, Gas Starter, Living Room
- Common walls with other units/homes: 2+ Common Walls,No One Above,No One Below
Interior area
- Total structure area: 3,051
- Total interior livable area: 3,051 sqft
- Finished area above ground: 2,426
- Finished area below ground: 625
Property
Parking
- Total spaces: 2
- Parking features: Attached, Garage, Garage Door Opener, Kitchen Level, Level Driveway, Parking Pad
- Attached garage spaces: 2
- Has uncovered spaces: Yes
Accessibility
- Accessibility features: None
Features
- Levels: Three Or More
- Patio & porch: Deck, Rear Porch
- Exterior features: Balcony
- Pool features: None
- Has spa: Yes
- Spa features: Bath, None
- Fencing: None
- Has view: Yes
- View description: Neighborhood, Trees/Woods
- Waterfront features: None
- Body of water: None
Lot
- Size: 2,613 sqft
- Dimensions: x25x56x25x56
- Features: Back Yard, Cul-De-Sac, Landscaped, Level, Wooded
Details
- Additional structures: None
- Parcel number: 18 332 08 085
- Other equipment: None
- Horse amenities: None
Construction
Type & style
- Home type: Townhouse
- Architectural style: Townhouse
- Property subtype: Townhouse, Residential
- Attached to another structure: Yes
Materials
- Brick 4 Sides
- Foundation: Concrete Perimeter, Slab
- Roof: Composition,Shingle
Condition
- Resale
- New construction: No
- Year built: 2008
Utilities & green energy
- Electric: 110 Volts, 220 Volts in Laundry
- Sewer: Public Sewer
- Water: Public
- Utilities for property: Cable Available, Electricity Available, Natural Gas Available, Phone Available, Sewer Available, Water Available
Green energy
- Energy efficient items: None
- Energy generation: None
Community & neighborhood
Security
- Security features: Security System Owned, Smoke Detector(s)
Community
- Community features: Clubhouse, Dog Park, Fitness Center, Homeowners Assoc, Near Public Transport, Near Schools, Near Shopping, Near Trails/Greenway, Park, Pool
Location
- Region: Atlanta
- Subdivision: Preserve At Fischer Mansion
HOA & financial
HOA
- Has HOA: Yes
- HOA fee: $425 monthly
- Services included: Insurance, Maintenance Grounds, Maintenance Structure, Pest Control, Reserve Fund, Swim
Other
Other facts
- Listing terms: Cash,Conventional
- Ownership: Condominium
- Road surface type: Asphalt, Paved
Price history
| Date | Event | Price |
|---|---|---|
| 11/4/2024 | Sold | $610,000-2.4%$200/sqft |
Source: | ||
| 10/16/2024 | Pending sale | $625,000$205/sqft |
Source: | ||
| 9/20/2024 | Listed for sale | $625,000+89.4%$205/sqft |
Source: | ||
| 9/12/2012 | Sold | $330,000$108/sqft |
Source: Public Record | ||
Public tax history
| Year | Property taxes | Tax assessment |
|---|---|---|
| 2024 | -- | $221,520 +34.8% |
| 2023 | $4,045 -12.7% | $164,280 |
| 2022 | $4,633 -0.4% | $164,280 -0.7% |
Find assessor info on the county website
Neighborhood: 30341
Nearby schools
GreatSchools rating
- 8/10Montgomery Elementary SchoolGrades: PK-5Distance: 1.2 mi
- 8/10Chamblee Middle SchoolGrades: 6-8Distance: 1.1 mi
- 8/10Chamblee Charter High SchoolGrades: 9-12Distance: 1.1 mi
Schools provided by the listing agent
- Elementary: Montgomery
- Middle: Chamblee
- High: Chamblee Charter
Source: FMLS GA. This data may not be complete. We recommend contacting the local school district to confirm school assignments for this home.
Get a cash offer in 3 minutes
Find out how much your home could sell for in as little as 3 minutes with a no-obligation cash offer.
Estimated market value
$590,000
Get a cash offer in 3 minutes
Find out how much your home could sell for in as little as 3 minutes with a no-obligation cash offer.
Estimated market value
$590,000

