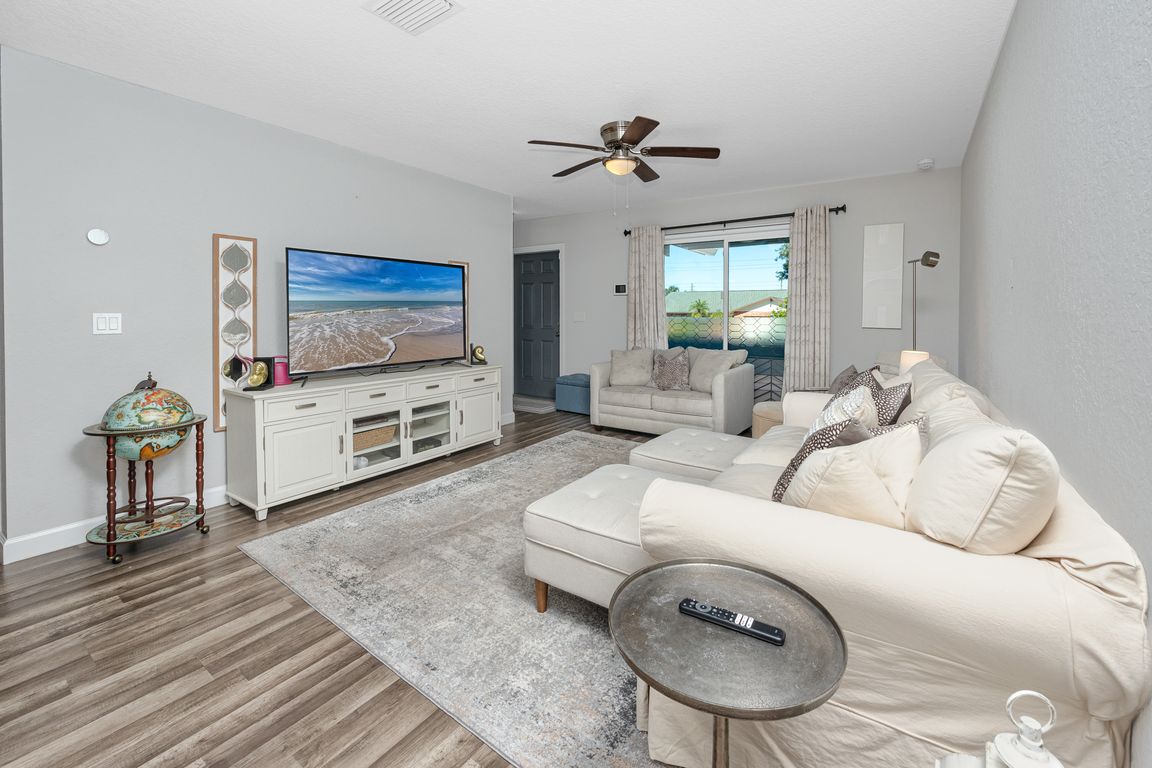Open: Sat 11am-1pm

For sale
$499,900
3beds
1,378sqft
1869 Seton Dr, Clearwater, FL 33763
3beds
1,378sqft
Single family residence
Built in 1976
7,497 sqft
2 Attached garage spaces
$363 price/sqft
What's special
Fruit treesModern ceiling fansTimeless neutral finishesExpansive islandTwo-car garageGuest bedroomsGranite countertops
Welcome home to Montclair Lake Estates, one of North Clearwater’s most desirable and well-kept neighborhoods, where mature trees, quiet streets, and a true sense of community meet modern Florida living. This beautifully updated 3-bedroom, 2-bath single-family home offers a spacious split floor plan and a two-car garage perfectly blending comfort, style, ...
- 2 days |
- 351 |
- 13 |
Likely to sell faster than
Source: Stellar MLS,MLS#: TB8437873 Originating MLS: Suncoast Tampa
Originating MLS: Suncoast Tampa
Travel times
Living Room
Kitchen
Primary Bedroom
Primary Bathroom
Bedroom
Bedroom
Bathroom
Sun Room
Zillow last checked: 7 hours ago
Listing updated: 23 hours ago
Listing Provided by:
Chase Walseth 727-755-3830,
KELLER WILLIAMS REALTY PORTFOLIO COLLECTION 727-489-0800
Source: Stellar MLS,MLS#: TB8437873 Originating MLS: Suncoast Tampa
Originating MLS: Suncoast Tampa

Facts & features
Interior
Bedrooms & bathrooms
- Bedrooms: 3
- Bathrooms: 2
- Full bathrooms: 2
Primary bedroom
- Features: Walk-In Closet(s)
- Level: First
- Area: 180 Square Feet
- Dimensions: 12x15
Bedroom 2
- Features: Built-in Closet
- Level: First
- Area: 143 Square Feet
- Dimensions: 13x11
Bedroom 3
- Features: Built-in Closet
- Level: First
- Area: 110 Square Feet
- Dimensions: 10x11
Florida room
- Level: First
- Area: 180 Square Feet
- Dimensions: 10x18
Kitchen
- Level: First
- Area: 150 Square Feet
- Dimensions: 15x10
Living room
- Level: First
- Area: 195 Square Feet
- Dimensions: 15x13
Heating
- Central, Electric
Cooling
- Central Air
Appliances
- Included: Cooktop, Dishwasher, Dryer, Microwave, Refrigerator, Washer
- Laundry: In Garage
Features
- Ceiling Fan(s), Eating Space In Kitchen, Kitchen/Family Room Combo, Living Room/Dining Room Combo, Open Floorplan, Primary Bedroom Main Floor, Solid Surface Counters, Solid Wood Cabinets, Split Bedroom, Stone Counters, Thermostat, Walk-In Closet(s)
- Flooring: Laminate
- Doors: Sliding Doors
- Has fireplace: No
Interior area
- Total structure area: 2,352
- Total interior livable area: 1,378 sqft
Video & virtual tour
Property
Parking
- Total spaces: 2
- Parking features: Driveway
- Attached garage spaces: 2
- Has uncovered spaces: Yes
Features
- Levels: One
- Stories: 1
- Patio & porch: Covered, Rear Porch, Screened
- Exterior features: Garden, Private Mailbox, Sidewalk
- Fencing: Fenced
Lot
- Size: 7,497 Square Feet
- Dimensions: 75 x 100
- Features: City Lot, In County, Near Public Transit, Sidewalk
- Residential vegetation: Fruit Trees, Mature Landscaping
Details
- Parcel number: 012915584640001380
- Special conditions: None
Construction
Type & style
- Home type: SingleFamily
- Property subtype: Single Family Residence
Materials
- Block, Stucco
- Foundation: Slab
- Roof: Shingle
Condition
- New construction: No
- Year built: 1976
Utilities & green energy
- Sewer: Public Sewer
- Water: Public
- Utilities for property: BB/HS Internet Available, Cable Available, Electricity Connected, Public, Sewer Connected, Water Connected
Community & HOA
Community
- Subdivision: MONTCLAIR LAKE ESTATES
HOA
- Has HOA: No
- Pet fee: $0 monthly
Location
- Region: Clearwater
Financial & listing details
- Price per square foot: $363/sqft
- Tax assessed value: $403,734
- Annual tax amount: $3,771
- Date on market: 10/15/2025
- Listing terms: Cash,Conventional,FHA,VA Loan
- Ownership: Fee Simple
- Total actual rent: 0
- Electric utility on property: Yes
- Road surface type: Paved, Asphalt