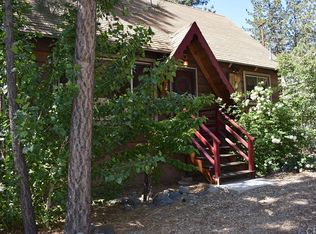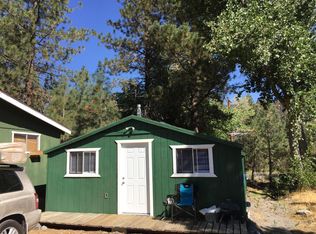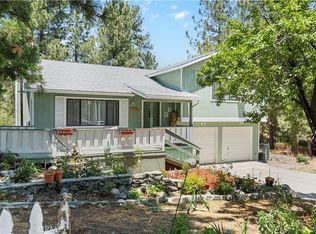Sold for $360,000
Listing Provided by:
Delene Rodenborn DRE #01098558 7606629833,
Wrightwood Mountain Realty
Bought with: CALVARY REALTY INC
$360,000
1869 Thrush Rd, Wrightwood, CA 92397
2beds
1,128sqft
Single Family Residence
Built in 1957
4,800 Square Feet Lot
$360,100 Zestimate®
$319/sqft
$2,224 Estimated rent
Home value
$360,100
$328,000 - $396,000
$2,224/mo
Zestimate® history
Loading...
Owner options
Explore your selling options
What's special
This single-story floor plan makes this a great starter home or weekend getaway. Recently upgraded with new front and rear decks to enjoy the outdoors and freshly sealed circular driveway provides plenty of parking. Spacious living room has corner brick fireplace to enjoy on cold winter evenings. Living room is open to the kitchen complete with breakfast bar, pantry, gas range/oven and refrigerator. Both bedrooms are conveniently located next to a bathroom. Front bedroom is adjacent to full bath with tub/shower combo. Next to the kitchen is the over-sized laundry room which could also serve as an office, craft/sewing room or ... Walk through laundry/bonus room to second bdrm and bath which offer wonderful privacy from the rest of the home. Forced air heat and ceiling fans will help keep you warm in the winter and cool in the summer. Great commuter location on Thrush between Lone Pine Canyon and Sheep Creek Rd.
Come see all this home as to offer at $369,900.
Zillow last checked: 8 hours ago
Listing updated: November 13, 2025 at 11:08am
Listing Provided by:
Delene Rodenborn DRE #01098558 7606629833,
Wrightwood Mountain Realty
Bought with:
Geramie Bascomb, DRE #02188693
CALVARY REALTY INC
Source: CRMLS,MLS#: HD25135617 Originating MLS: California Regional MLS
Originating MLS: California Regional MLS
Facts & features
Interior
Bedrooms & bathrooms
- Bedrooms: 2
- Bathrooms: 2
- Full bathrooms: 2
- Main level bathrooms: 2
- Main level bedrooms: 2
Bedroom
- Features: All Bedrooms Down
Cooling
- None
Appliances
- Laundry: Inside
Features
- Breakfast Bar, All Bedrooms Down
- Flooring: Carpet, Laminate
- Has fireplace: Yes
- Fireplace features: Living Room
- Common walls with other units/homes: No Common Walls
Interior area
- Total interior livable area: 1,128 sqft
Property
Features
- Levels: One
- Stories: 1
- Entry location: main level
- Patio & porch: Deck
- Pool features: None
- Spa features: None
- Has view: Yes
- View description: Mountain(s)
Lot
- Size: 4,800 sqft
- Features: 0-1 Unit/Acre
Details
- Parcel number: 0356085070000
- Zoning: RS
- Special conditions: Standard
Construction
Type & style
- Home type: SingleFamily
- Property subtype: Single Family Residence
Condition
- New construction: No
- Year built: 1957
Utilities & green energy
- Sewer: Septic Tank
- Water: Public
Community & neighborhood
Community
- Community features: Biking, Hiking, Mountainous, Near National Forest
Location
- Region: Wrightwood
Other
Other facts
- Listing terms: Cash,Cash to New Loan,Conventional
- Road surface type: Paved
Price history
| Date | Event | Price |
|---|---|---|
| 11/12/2025 | Sold | $360,000-2.7%$319/sqft |
Source: | ||
| 10/11/2025 | Pending sale | $369,900$328/sqft |
Source: | ||
| 8/15/2025 | Price change | $369,900-1.4%$328/sqft |
Source: | ||
| 7/25/2025 | Price change | $375,000-5.1%$332/sqft |
Source: | ||
| 6/21/2025 | Listed for sale | $395,000+188.3%$350/sqft |
Source: | ||
Public tax history
| Year | Property taxes | Tax assessment |
|---|---|---|
| 2025 | $2,083 +6.8% | $168,707 +2% |
| 2024 | $1,950 +1.2% | $165,399 +2% |
| 2023 | $1,927 +2.4% | $162,156 +2% |
Find assessor info on the county website
Neighborhood: 92397
Nearby schools
GreatSchools rating
- 8/10Wrightwood Elementary SchoolGrades: K-5Distance: 1.1 mi
- 3/10Pinon Mesa Middle SchoolGrades: 6-8Distance: 5.2 mi
- 5/10Serrano High SchoolGrades: 9-12Distance: 4.9 mi
Get a cash offer in 3 minutes
Find out how much your home could sell for in as little as 3 minutes with a no-obligation cash offer.
Estimated market value$360,100
Get a cash offer in 3 minutes
Find out how much your home could sell for in as little as 3 minutes with a no-obligation cash offer.
Estimated market value
$360,100


