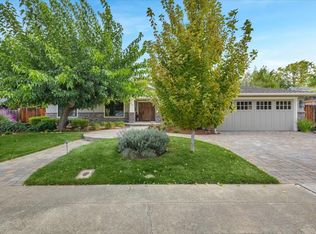Sold for $4,450,000 on 07/31/25
$4,450,000
1869 Walnut Dr, Mountain View, CA 94040
4beds
2,026sqft
Single Family Residence,
Built in 1959
8,610 Square Feet Lot
$4,379,600 Zestimate®
$2,196/sqft
$7,102 Estimated rent
Home value
$4,379,600
$4.03M - $4.77M
$7,102/mo
Zestimate® history
Loading...
Owner options
Explore your selling options
What's special
Set among lush landscaping, this thoughtfully renovated ranch home blends luxury, comfort, and convenience, all while feeding to top Los Altos schools. The chefs kitchen features custom cabinetry, high-end stainless appliances, and a cozy built-in banquette and work space. The flexible layout offers both formal and casual living areas, ideal for entertaining or relaxed family living while giving access to the private backyard oasis, with solar-heated pool, hot tub, putting green, and opportunities to show off your gardening skills. Retreat to the spacious primary suite with a walk-in closet and spa-like bathroom complete with marble, quartz, dual sinks, custom cabinetry, heated floors, and a safe. Stylish updates continue in the hall and powder baths and throughout the generously-sized additional bedrooms. An EV outlet, hardwood floors, dual-zone HVAC system, and plentiful storage enhance the ease of life in this gorgeous home. Feeding to Springer, Blach, and Mountain View High School, this stunning home is tucked away on a tranquil street, yet it's close to commuter routes and conveniences.
Zillow last checked: 8 hours ago
Listing updated: July 31, 2025 at 01:26pm
Listed by:
Christina Woo 01943010 415-994-4979,
Canopy Realty 415-994-4979
Bought with:
Shawn Ghandchi, 01979089
KW Santa Clara Valley Inc
Source: MLSListings Inc,MLS#: ML82014049
Facts & features
Interior
Bedrooms & bathrooms
- Bedrooms: 4
- Bathrooms: 3
- Full bathrooms: 2
- 1/2 bathrooms: 1
Bedroom
- Features: WalkinCloset, PrimaryBedroomonGroundFloor, BedroomonGroundFloor2plus
Bathroom
- Features: DoubleSinks, PrimaryStallShowers, OutsideAccess, ShowerandTub, FullonGroundFloor, HalfonGroundFloor
Dining room
- Features: EatinKitchen, FormalDiningRoom
Family room
- Features: Other
Kitchen
- Features: ExhaustFan, Skylights
Heating
- Forced Air, Gas, 2 plus Zones
Cooling
- Central Air, Zoned
Appliances
- Included: Gas Cooktop, Dishwasher, Exhaust Fan, Disposal, Range Hood, Microwave, Built In Oven/Range, Refrigerator, Washer/Dryer
- Laundry: Inside
Features
- One Or More Skylights, Walk-In Closet(s)
- Flooring: Hardwood, Tile
- Number of fireplaces: 1
- Fireplace features: Wood Burning
Interior area
- Total structure area: 2,026
- Total interior livable area: 2,026 sqft
Property
Parking
- Total spaces: 2
- Parking features: Attached, Electric Vehicle Charging Station(s)
- Attached garage spaces: 2
Features
- Stories: 1
- Patio & porch: Deck
- Exterior features: Back Yard, Barbecue, Fenced, Storage Shed Structure
- Pool features: Heated
- Spa features: Other, Spa/HotTub
Lot
- Size: 8,610 sqft
Details
- Parcel number: 18921026
- Zoning: R1-8L
- Special conditions: Standard
Construction
Type & style
- Home type: SingleFamily
- Architectural style: Ranch
- Property subtype: Single Family Residence,
Materials
- Foundation: Crawl Space
- Roof: Shingle
Condition
- New construction: No
- Year built: 1959
Utilities & green energy
- Gas: PublicUtilities
- Sewer: Public Sewer
- Water: Public
- Utilities for property: Public Utilities, Water Public
Community & neighborhood
Location
- Region: Mountain View
Other
Other facts
- Listing agreement: ExclusiveRightToSell
Price history
| Date | Event | Price |
|---|---|---|
| 7/31/2025 | Sold | $4,450,000+13.4%$2,196/sqft |
Source: | ||
| 10/25/2023 | Sold | $3,925,000+24.6%$1,937/sqft |
Source: | ||
| 11/4/2019 | Sold | $3,150,000$1,555/sqft |
Source: Public Record | ||
| 5/30/2019 | Sold | $3,150,000+1.7%$1,555/sqft |
Source: | ||
| 5/4/2019 | Price change | $3,098,000-6.1%$1,529/sqft |
Source: Outlook Realty Group, Inc. #ML81746563 | ||
Public tax history
| Year | Property taxes | Tax assessment |
|---|---|---|
| 2024 | $50,188 +29.7% | $3,925,000 +18.5% |
| 2023 | $38,697 +0.8% | $3,311,209 +2% |
| 2022 | $38,392 -0.6% | $3,246,284 +2% |
Find assessor info on the county website
Neighborhood: 94040
Nearby schools
GreatSchools rating
- 8/10Springer Elementary SchoolGrades: K-6Distance: 0.3 mi
- 8/10Georgina P. Blach Junior High SchoolGrades: 7-8Distance: 0.6 mi
- 10/10Mountain View High SchoolGrades: 9-12Distance: 1.5 mi
Schools provided by the listing agent
- Elementary: SpringerElementary
- Middle: GeorginaPBlachIntermediate
- High: MountainViewHigh_1
- District: LosAltosElementary
Source: MLSListings Inc. This data may not be complete. We recommend contacting the local school district to confirm school assignments for this home.
Get a cash offer in 3 minutes
Find out how much your home could sell for in as little as 3 minutes with a no-obligation cash offer.
Estimated market value
$4,379,600
Get a cash offer in 3 minutes
Find out how much your home could sell for in as little as 3 minutes with a no-obligation cash offer.
Estimated market value
$4,379,600
