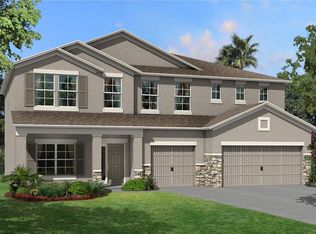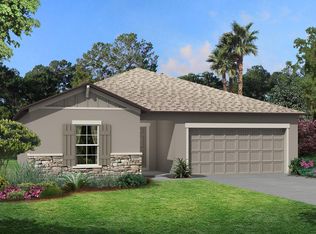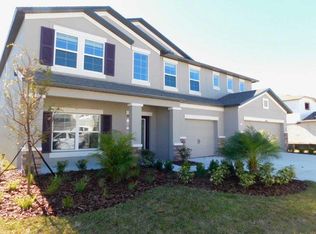Sold for $746,000 on 10/08/25
$746,000
18696 Malinche Loop, Spring Hill, FL 34610
6beds
5,452sqft
Single Family Residence
Built in 2019
0.25 Acres Lot
$743,500 Zestimate®
$137/sqft
$6,101 Estimated rent
Home value
$743,500
$684,000 - $810,000
$6,101/mo
Zestimate® history
Loading...
Owner options
Explore your selling options
What's special
Luxury awaits in this one-of-a-kind 6-bedroom, 4 full bath, 2 half bath M/I Homes Renato "C" model, THE LARGEST FLOOR PLAN IN TALAVERA, offering 5,452 square feet of living space on an oversized 0.25-acre corner homesite. Built in 2019, this home is an entertainer’s dream, boasting a large saltwater pool with heated jacuzzi spillover feature, extended trussed lanai and a screened enclosure. From the stone exterior and pristine landscaping to the elegant interior finishes, no detail has been overlooked. The first floor features a spacious owner's suite with direct pool views, tray ceiling, two walk-in closets with built-in systems, linen closet, a luxurious en-suite bath with dual quartz vanities, garden tub, separate water closet and glass-enclosed shower with listello tile. The gourmet kitchen showcases upgraded 42-inch upper cabinets, quartz countertops, tile backsplash, oversized island, upgraded stainless steel appliances, built-in oven, butler’s pantry and custom shelving built into the walk-in pantry. The expansive first floor has all tile flooring and a private guest suite and full bath with separate pool access, formal dining room, den/office, half bathroom and storage closets. The sprawling engineered hardwood staircase leads right into the expansive game room with tray ceiling and engineered hardwood flooring, includes a full wet bar featuring quartz counters, sink, bar fridge and is flanked by multiple bedrooms—each with their own walk-in closets. A separate media room is equipped with built-in surround sound speakers and floor outlets. Bedroom 6 functions perfectly as a second primary or in-law suite. Additional highlights include: two Jack and Jill bathrooms with quartz vanities and separate water closets, two laundry rooms with built-in 42 inch upper cabinets (upstairs and downstairs), a 3-car tandem garage with pedestrian door, pre-plumbing for an outdoor kitchen, gutters and thoughtfully placed A/C and pool equipment for peaceful poolside lounging. Located in the highly desirable Talavera community with resort-style amenities including a zero-entry pool, splash pad, clubhouse, tennis and basketball courts, and regular food trucks. Enjoy easy access to US-41, SR-52 and the Suncoast Parkway. Schedule your private showing today—this one has it all!
Zillow last checked: 8 hours ago
Listing updated: October 08, 2025 at 04:05pm
Listing Provided by:
Kristina Erb 813-842-7193,
BHHS FLORIDA PROPERTIES GROUP 813-908-8788
Bought with:
Andrew Beck, 3306945
HOMAN REALTY GROUP INC
Thomas "TJ" Homan, Jr, 3353368
HOMAN REALTY GROUP INC
Source: Stellar MLS,MLS#: TB8393065 Originating MLS: Suncoast Tampa
Originating MLS: Suncoast Tampa

Facts & features
Interior
Bedrooms & bathrooms
- Bedrooms: 6
- Bathrooms: 6
- Full bathrooms: 4
- 1/2 bathrooms: 2
Primary bedroom
- Features: En Suite Bathroom, Walk-In Closet(s)
- Level: First
- Area: 285 Square Feet
- Dimensions: 15x19
Other
- Features: Walk-In Closet(s)
- Level: Second
- Area: 320 Square Feet
- Dimensions: 20x16
Bedroom 2
- Features: Built-in Closet
- Level: Second
- Area: 121 Square Feet
- Dimensions: 11x11
Bedroom 3
- Features: Built-in Closet
- Level: Second
- Area: 208 Square Feet
- Dimensions: 13x16
Bedroom 4
- Features: Walk-In Closet(s)
- Level: Second
Bedroom 5
- Features: Walk-In Closet(s)
- Level: Second
- Area: 180 Square Feet
- Dimensions: 12x15
Dinette
- Level: First
- Area: 110 Square Feet
- Dimensions: 10x11
Dining room
- Level: First
- Area: 168 Square Feet
- Dimensions: 12x14
Game room
- Features: Wet Bar, No Closet
- Level: Second
Kitchen
- Features: Stone Counters
- Level: First
- Area: 168 Square Feet
- Dimensions: 12x14
Living room
- Level: First
- Area: 308 Square Feet
- Dimensions: 14x22
Media room
- Level: Second
- Area: 304 Square Feet
- Dimensions: 16x19
Office
- Level: First
- Area: 144 Square Feet
- Dimensions: 12x12
Heating
- Electric
Cooling
- Central Air
Appliances
- Included: Bar Fridge, Oven, Cooktop, Dishwasher, Disposal, Dryer, Electric Water Heater, Microwave, Refrigerator, Washer
- Laundry: Electric Dryer Hookup, Inside, Laundry Room, Upper Level, Washer Hookup
Features
- Built-in Features, Ceiling Fan(s), Crown Molding, Eating Space In Kitchen, High Ceilings, Open Floorplan, Other, Primary Bedroom Main Floor, Stone Counters, Thermostat, Tray Ceiling(s), Walk-In Closet(s), Wet Bar
- Flooring: Carpet, Engineered Hardwood, Tile
- Doors: Sliding Doors
- Windows: Blinds, Low Emissivity Windows
- Has fireplace: No
Interior area
- Total structure area: 6,351
- Total interior livable area: 5,452 sqft
Property
Parking
- Total spaces: 3
- Parking features: Garage - Attached
- Attached garage spaces: 3
Features
- Levels: Two
- Stories: 2
- Patio & porch: Covered, Front Porch, Rear Porch, Screened
- Exterior features: Irrigation System, Lighting, Rain Gutters, Sidewalk
- Has private pool: Yes
- Pool features: Deck, Gunite, In Ground, Salt Water, Screen Enclosure
- Has spa: Yes
- Spa features: Heated, In Ground
- Fencing: Vinyl
- Has view: Yes
- View description: Pool, Trees/Woods
Lot
- Size: 0.25 Acres
- Features: Corner Lot, Landscaped, Oversized Lot, Sidewalk
- Residential vegetation: Mature Landscaping, Trees/Landscaped
Details
- Parcel number: 0425180060008000010
- Zoning: MPUD
- Special conditions: None
Construction
Type & style
- Home type: SingleFamily
- Property subtype: Single Family Residence
Materials
- Block, Stucco
- Foundation: Slab
- Roof: Shingle
Condition
- New construction: No
- Year built: 2019
Details
- Builder model: Renato "C"
- Builder name: M/I Homes
Utilities & green energy
- Sewer: Public Sewer
- Water: Public
- Utilities for property: BB/HS Internet Available, Electricity Connected, Public, Sewer Connected, Street Lights, Water Connected
Community & neighborhood
Security
- Security features: Security System Owned
Community
- Community features: Clubhouse, Community Mailbox, Deed Restrictions, Playground, Pool, Sidewalks, Tennis Court(s)
Location
- Region: Spring Hill
- Subdivision: TALAVERA PHASE 1E
HOA & financial
HOA
- Has HOA: Yes
- HOA fee: $22 monthly
- Amenities included: Basketball Court, Clubhouse, Fence Restrictions, Lobby Key Required, Playground, Tennis Court(s)
- Services included: Community Pool, Manager, Pool Maintenance, Recreational Facilities, Trash
- Association name: Inframark/Allan Heinze
- Association phone: 656-223-9245
Other fees
- Pet fee: $0 monthly
Other financial information
- Total actual rent: 0
Other
Other facts
- Listing terms: Cash,Conventional,FHA,VA Loan
- Ownership: Fee Simple
- Road surface type: Paved, Asphalt
Price history
| Date | Event | Price |
|---|---|---|
| 10/8/2025 | Sold | $746,000$137/sqft |
Source: | ||
| 9/28/2025 | Pending sale | $746,000$137/sqft |
Source: | ||
| 9/24/2025 | Price change | $746,000-3.7%$137/sqft |
Source: | ||
| 8/5/2025 | Price change | $775,000-1.9%$142/sqft |
Source: | ||
| 7/3/2025 | Price change | $790,000-1.3%$145/sqft |
Source: | ||
Public tax history
| Year | Property taxes | Tax assessment |
|---|---|---|
| 2024 | $12,679 -12.1% | $605,948 -17.7% |
| 2023 | $14,418 +16.2% | $736,325 +17.6% |
| 2022 | $12,412 +11.8% | $625,870 +21% |
Find assessor info on the county website
Neighborhood: 34610
Nearby schools
GreatSchools rating
- 2/10Dr. Mary Giella Elementary SchoolGrades: PK-5Distance: 3.5 mi
- 4/10Crews Lake K-8 SchoolGrades: 6-8Distance: 3.9 mi
- 6/10Land O' Lakes High SchoolGrades: 9-12Distance: 5.3 mi
Schools provided by the listing agent
- Elementary: Mary Giella Elementary-PO
- Middle: Crews Lake Middle-PO
- High: Land O' Lakes High-PO
Source: Stellar MLS. This data may not be complete. We recommend contacting the local school district to confirm school assignments for this home.
Get a cash offer in 3 minutes
Find out how much your home could sell for in as little as 3 minutes with a no-obligation cash offer.
Estimated market value
$743,500
Get a cash offer in 3 minutes
Find out how much your home could sell for in as little as 3 minutes with a no-obligation cash offer.
Estimated market value
$743,500


