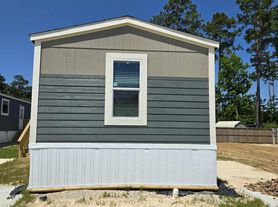Home includes, fridge, washer, and dryer!! This amazing floor plan offers so much, starting with a stunning kitchen featuring white cabinets, quartz countertops, and vinyl flooring. Enjoy the spacious living room with its majestic open concept, complemented by a breakfast bar and formal dining area. Experience the luxury of an amazing and generous primary bedroom, featuring a huge walk-in closet and ample restroom space. This home also offers three additional spacious rooms. Conveniently located near shopping centers and just seconds from the major US 59 Freeway, the property is only 17 minutes from the airport and 35 minutes to downtown Houston. Enjoy a charming park area nearby, along with numerous other amenities this location has to offer.
Copyright notice - Data provided by HAR.com 2022 - All information provided should be independently verified.
House for rent
$1,900/mo
18699 Cepagatti Dr, New Caney, TX 77357
4beds
1,683sqft
Price may not include required fees and charges.
Singlefamily
Available now
No pets
Gas
In unit laundry
4 Attached garage spaces parking
Electric
What's special
Formal dining areaAmple restroom spaceQuartz countertopsVinyl flooringHuge walk-in closetStunning kitchenMajestic open concept
- 6 days |
- -- |
- -- |
Travel times
Looking to buy when your lease ends?
Consider a first-time homebuyer savings account designed to grow your down payment with up to a 6% match & a competitive APY.
Facts & features
Interior
Bedrooms & bathrooms
- Bedrooms: 4
- Bathrooms: 2
- Full bathrooms: 2
Heating
- Electric
Cooling
- Gas
Appliances
- Included: Dishwasher, Disposal, Dryer, Microwave, Oven, Refrigerator, Stove, Washer
- Laundry: In Unit, Washer Hookup
Features
- All Bedrooms Down, Walk In Closet, Walk-In Closet(s)
- Flooring: Carpet
Interior area
- Total interior livable area: 1,683 sqft
Property
Parking
- Total spaces: 4
- Parking features: Attached, Covered
- Has attached garage: Yes
- Details: Contact manager
Features
- Stories: 1
- Exterior features: 0 Up To 1/4 Acre, All Bedrooms Down, Architecture Style: Traditional, Attached, Back Yard, Cleared, Cul-De-Sac, Formal Dining, Formal Living, Heating: Electric, Lot Features: Back Yard, Cleared, Cul-De-Sac, Other, 0 Up To 1/4 Acre, Pets - No, Playground, Sprinkler System, Utility Room, Walk In Closet, Walk-In Closet(s), Washer Hookup
Details
- Parcel number: 93210307700
Construction
Type & style
- Home type: SingleFamily
- Property subtype: SingleFamily
Condition
- Year built: 2024
Community & HOA
Community
- Features: Playground
Location
- Region: New Caney
Financial & listing details
- Lease term: Long Term,12 Months
Price history
| Date | Event | Price |
|---|---|---|
| 10/26/2025 | Listed for rent | $1,900$1/sqft |
Source: | ||
| 9/4/2024 | Listing removed | $1,900$1/sqft |
Source: | ||
| 8/1/2024 | Listed for rent | $1,900$1/sqft |
Source: | ||
| 7/30/2024 | Listing removed | -- |
Source: | ||
| 5/21/2024 | Pending sale | $256,990+16.8%$153/sqft |
Source: | ||

