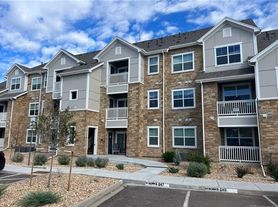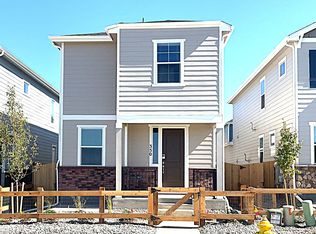Rare 3-Car Garage!
Step into this lovingly maintained home where warm wood tones, gleaming hardwood floors, and a welcoming fireplace create an inviting heart of the home. The stunning kitchen is a true centerpiece, featuring handsome wood cabinetry, granite countertops, and stainless steel appliances perfect for cooking, entertaining, or gathering with family and friends.
A bright sunroom just off the kitchen offers an ideal space for reading, hobbies, or a peaceful work-from-home spot with abundant natural light. Whether you're hosting lively dinners, celebrating milestones, or enjoying quiet evenings by the fire, this home is designed for memorable moments.
Upstairs, you'll discover four spacious bedrooms, providing room for everyone along with the flexibility for a home office, hobby space, or guest retreat. Updated bathrooms blend modern comfort with timeless style.
Combining peaceful living with spacious comfort and everyday convenience, this home is truly one-of-a-kind.
The tenant pays all utilities
House for rent
Accepts Zillow applications
$3,200/mo
18699 E Colorado Dr, Aurora, CO 80017
4beds
2,597sqft
Price may not include required fees and charges.
Single family residence
Available now
Cats, dogs OK
Central air
In unit laundry
Attached garage parking
What's special
Welcoming fireplaceBright sunroomStainless steel appliancesGranite countertopsHandsome wood cabinetryAbundant natural lightFour spacious bedrooms
- 1 day |
- -- |
- -- |
Travel times
Facts & features
Interior
Bedrooms & bathrooms
- Bedrooms: 4
- Bathrooms: 4
- Full bathrooms: 4
Cooling
- Central Air
Appliances
- Included: Dishwasher, Dryer, Microwave, Oven, Refrigerator, Washer
- Laundry: In Unit
Features
- Flooring: Carpet, Hardwood, Tile
Interior area
- Total interior livable area: 2,597 sqft
Property
Parking
- Parking features: Attached, Off Street
- Has attached garage: Yes
- Details: Contact manager
Features
- Exterior features: No Utilities included in rent
Details
- Parcel number: 197522316005
Construction
Type & style
- Home type: SingleFamily
- Property subtype: Single Family Residence
Community & HOA
Location
- Region: Aurora
Financial & listing details
- Lease term: 1 Year
Price history
| Date | Event | Price |
|---|---|---|
| 11/19/2025 | Listed for rent | $3,200$1/sqft |
Source: Zillow Rentals | ||
| 11/12/2025 | Sold | $510,000-2.9%$196/sqft |
Source: | ||
| 10/14/2025 | Pending sale | $525,000$202/sqft |
Source: | ||
| 10/2/2025 | Price change | $525,000-4.5%$202/sqft |
Source: | ||
| 9/24/2025 | Listed for sale | $550,000+746.2%$212/sqft |
Source: | ||

