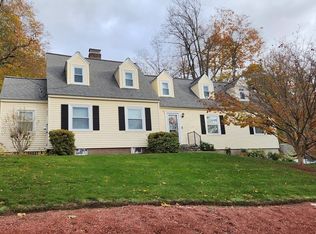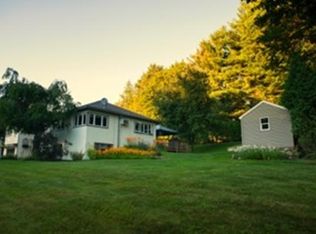Sold for $410,000
$410,000
187 Ashby State Rd, Fitchburg, MA 01420
3beds
1,411sqft
Single Family Residence
Built in 1945
8,202 Square Feet Lot
$414,500 Zestimate®
$291/sqft
$2,581 Estimated rent
Home value
$414,500
$381,000 - $452,000
$2,581/mo
Zestimate® history
Loading...
Owner options
Explore your selling options
What's special
Welcome Home! This adorable 3 bedroom, 1 bath Cape has been beautifully maintained and is absolutely filled with natural light. From the moment you step inside, you’ll feel the warmth and charm in every room. The good-sized bedrooms, one being on the first floor, offer comfort and versatility, ideal for a home office, guest space. The bright and welcoming living room flows easily into the kitchen and dining room, making daily life and entertaining a breeze. Situated in a prime Fitchburg location, you’re just minutes from Fitchburg High, the Sizer School, Fitchburg State and the brand-new Crocker Elementary. Enjoy quick access to downtown shopping, dining, and everyday conveniences, yet retreat home to your peaceful neighborhood away from the hustle and bustle. Whether you’re looking for your first home, downsizing, or simply seeking a place filled with comfort and convenience, this sweet Cape is ready for you. Don’t wait, schedule your showing today. Open House Saturday 8/9 11-1pm!
Zillow last checked: 8 hours ago
Listing updated: September 26, 2025 at 11:34am
Listed by:
Timea Godor 508-331-3023,
LAER Realty Partners 978-534-3100
Bought with:
Jan McCoy
Berkshire Hathaway HomeServices Realty Professionals
Source: MLS PIN,MLS#: 73413451
Facts & features
Interior
Bedrooms & bathrooms
- Bedrooms: 3
- Bathrooms: 1
- Full bathrooms: 1
Primary bedroom
- Features: Flooring - Hardwood, Lighting - Overhead
- Level: First
Bedroom 2
- Features: Flooring - Hardwood, Lighting - Overhead
- Level: Second
Bedroom 3
- Features: Flooring - Hardwood, Lighting - Overhead
- Level: Second
Bathroom 1
- Features: Bathroom - Full, Bathroom - Tiled With Tub & Shower
- Level: First
Dining room
- Features: Flooring - Hardwood, Lighting - Overhead
- Level: First
Kitchen
- Features: Flooring - Stone/Ceramic Tile, Countertops - Stone/Granite/Solid, Lighting - Overhead
- Level: First
Living room
- Features: Flooring - Hardwood, Lighting - Sconce
- Level: First
Heating
- Forced Air, Oil
Cooling
- Window Unit(s)
Appliances
- Included: Water Heater, ENERGY STAR Qualified Refrigerator, ENERGY STAR Qualified Dryer, ENERGY STAR Qualified Dishwasher, ENERGY STAR Qualified Washer, Range
- Laundry: In Basement, Electric Dryer Hookup, Washer Hookup
Features
- Flooring: Tile, Hardwood
- Basement: Full,Partially Finished,Interior Entry,Bulkhead,Concrete
- Number of fireplaces: 1
- Fireplace features: Living Room
Interior area
- Total structure area: 1,411
- Total interior livable area: 1,411 sqft
- Finished area above ground: 1,411
Property
Parking
- Total spaces: 3
- Parking features: Detached, Storage, Workshop in Garage, Garage Faces Side, Paved Drive, Off Street, Tandem, Paved
- Garage spaces: 1
- Uncovered spaces: 2
Lot
- Size: 8,202 sqft
Details
- Parcel number: M:0283 B:0003 L:0,1512031
- Zoning: RA
Construction
Type & style
- Home type: SingleFamily
- Architectural style: Cape
- Property subtype: Single Family Residence
Materials
- Frame
- Foundation: Concrete Perimeter
- Roof: Shingle
Condition
- Year built: 1945
Utilities & green energy
- Electric: 100 Amp Service
- Sewer: Public Sewer
- Water: Public
- Utilities for property: for Electric Range, for Electric Oven, for Electric Dryer, Washer Hookup
Community & neighborhood
Community
- Community features: Public Transportation, Shopping, Tennis Court(s), Park, Walk/Jog Trails, Golf, Medical Facility, Laundromat, Bike Path, Conservation Area, Highway Access, University
Location
- Region: Fitchburg
Other
Other facts
- Listing terms: Contract
- Road surface type: Paved
Price history
| Date | Event | Price |
|---|---|---|
| 9/25/2025 | Sold | $410,000+0%$291/sqft |
Source: MLS PIN #73413451 Report a problem | ||
| 8/16/2025 | Contingent | $409,900$291/sqft |
Source: MLS PIN #73413451 Report a problem | ||
| 8/4/2025 | Listed for sale | $409,900+26.1%$291/sqft |
Source: MLS PIN #73413451 Report a problem | ||
| 11/7/2022 | Sold | $325,000-1.5%$230/sqft |
Source: MLS PIN #73028116 Report a problem | ||
| 9/21/2022 | Price change | $329,900-3%$234/sqft |
Source: MLS PIN #73028116 Report a problem | ||
Public tax history
| Year | Property taxes | Tax assessment |
|---|---|---|
| 2025 | $4,780 +3.8% | $353,800 +13.8% |
| 2024 | $4,603 +5.2% | $310,800 +13.8% |
| 2023 | $4,375 +5.9% | $273,100 +16.4% |
Find assessor info on the county website
Neighborhood: 01420
Nearby schools
GreatSchools rating
- 5/10Crocker Elementary SchoolGrades: 1-5Distance: 0.4 mi
- 4/10Arthur M Longsjo Middle SchoolGrades: 6-8Distance: 1.4 mi
- 3/10Fitchburg High SchoolGrades: 9-12Distance: 1 mi
Schools provided by the listing agent
- Elementary: Crocker/Reingold
- Middle: Fmh
- High: Fhs/Montytech
Source: MLS PIN. This data may not be complete. We recommend contacting the local school district to confirm school assignments for this home.
Get a cash offer in 3 minutes
Find out how much your home could sell for in as little as 3 minutes with a no-obligation cash offer.
Estimated market value$414,500
Get a cash offer in 3 minutes
Find out how much your home could sell for in as little as 3 minutes with a no-obligation cash offer.
Estimated market value
$414,500

