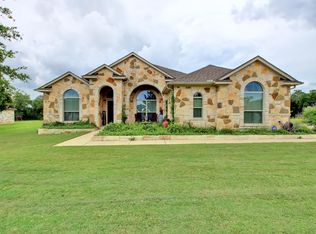Elegant and thoughtfully designed, this recently built two-story residence delivers modern comfort, versatility, and abundant space in a convenient Bastrop location. Spanning approximately 2,877 sq ft, the layout features five well-proportioned bedrooms, four full baths, and a main-level flex room that adapts beautifully for work, fitness, or guest use. An open-concept kitchen anchors the home with a generous center island, quartz countertops, a nice-sized pantry, and stainless steel appliances, seamlessly connecting to the light-filled living area. Sliding doors lead to a covered patio and a huge backyard on an approximately 0.23-acre homesite offering outstanding room for outdoor dining, play, and gardening. The private upstairs suite includes a double vanity, separate soaking tub and shower, and a roomy walk-in closet, while additional bedrooms provide excellent separation of space for everyday living. Design details include recessed lighting, double-pane windows, and a tailored mix of tile, vinyl, and carpet for comfort and durability. Smart, energy-conscious systems support year-round efficiency. A standout tandem garage accommodates a third vehicle or provides valuable extra storage for tools, outdoor gear, or a hobby/workshop area. Beyond the home, the address places you near major employment hubs offering close proximity to SpaceX, The Boring Company, and other key Central Texas employers as well as Bastrop's historic downtown, local dining, and outdoor destinations like Bastrop State Park and McKinney Roughs. With its flexible floor plan, generous homesite, and commuter-friendly setting, this residence blends everyday convenience with room to grow an inviting opportunity for those seeking space, functionality, and modern finishes in Bastrop.
House for rent
$2,800/mo
187 Coleto Trl, Bastrop, TX 78602
5beds
2,877sqft
Price may not include required fees and charges.
Singlefamily
Available now
Dogs OK
Central air
Hookups laundry
3 Attached garage spaces parking
Central
What's special
Huge backyardRecessed lightingDouble-pane windowsQuartz countertopsCovered patioRoomy walk-in closetOpen-concept kitchen
- 4 days
- on Zillow |
- -- |
- -- |
Travel times
Looking to buy when your lease ends?
Consider a first-time homebuyer savings account designed to grow your down payment with up to a 6% match & 4.15% APY.
Facts & features
Interior
Bedrooms & bathrooms
- Bedrooms: 5
- Bathrooms: 4
- Full bathrooms: 4
Heating
- Central
Cooling
- Central Air
Appliances
- Included: Dishwasher, Disposal, Microwave, Oven, WD Hookup
- Laundry: Hookups, Laundry Room, Main Level, Washer Hookup
Features
- Double Vanity, Entrance Foyer, In-Law Floorplan, Interior Steps, Kitchen Island, Open Floorplan, Pantry, Quartz Counters, Recessed Lighting, WD Hookup, Walk In Closet, Washer Hookup
- Flooring: Carpet, Tile
Interior area
- Total interior livable area: 2,877 sqft
Property
Parking
- Total spaces: 3
- Parking features: Attached, Garage, Covered
- Has attached garage: Yes
- Details: Contact manager
Features
- Stories: 2
- Exterior features: Contact manager
Construction
Type & style
- Home type: SingleFamily
- Property subtype: SingleFamily
Materials
- Roof: Composition,Shake Shingle
Condition
- Year built: 2025
Community & HOA
Community
- Features: Clubhouse, Fitness Center, Playground
HOA
- Amenities included: Fitness Center
Location
- Region: Bastrop
Financial & listing details
- Lease term: 12 Months
Price history
| Date | Event | Price |
|---|---|---|
| 8/16/2025 | Listed for rent | $2,800$1/sqft |
Source: Unlock MLS #2417930 | ||
| 8/4/2025 | Listing removed | $472,606$164/sqft |
Source: | ||
| 6/2/2025 | Pending sale | $472,606$164/sqft |
Source: | ||
| 5/15/2025 | Price change | $472,606-4.1%$164/sqft |
Source: | ||
| 5/6/2025 | Listed for sale | $492,606$171/sqft |
Source: | ||
![[object Object]](https://photos.zillowstatic.com/fp/ea299c0f294e142430555ff04ee85b32-p_i.jpg)
