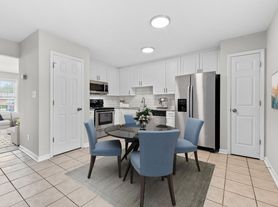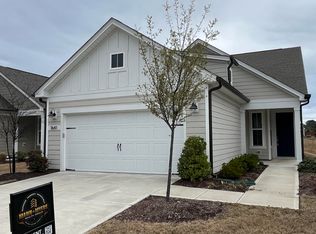Built in 2022, this immaculate home offers over 2,800 sq. ft. of open, light-filled living space. The gourmet kitchen boasts quartz countertops, a gas range, abundant prep space, and a sunny eat-in area and island - flowing right into the living room, featuring a stunning floor-to-ceiling stone fireplace. Enjoy a fenced backyard with plenty of room to relax, plus a screened porch for year-round comfort. The first floor also features a formal dining room and a private guest suite with full bath - perfect for visitors or a home office.Upstairs, you'll find three spacious bedrooms with walk-in closets, an oversized loft, and a luxurious primary suite with tray ceiling, huge walk-in shower, and one of the largest closets you'll ever see. Move-in ready and just minutes to downtown Angier, this home checks all the boxes!
House for rent
$2,400/mo
187 Creekhaven Dr, Angier, NC 27501
4beds
--sqft
Price may not include required fees and charges.
Singlefamily
Available Mon Dec 1 2025
-- Pets
Central air, ceiling fan
In unit laundry
4 Attached garage spaces parking
-- Heating
What's special
Gourmet kitchenTray ceilingHuge walk-in showerSunny eat-in areaFenced backyardAbundant prep spaceGas range
- 24 days |
- -- |
- -- |
Travel times
Renting now? Get $1,000 closer to owning
Unlock a $400 renter bonus, plus up to a $600 savings match when you open a Foyer+ account.
Offers by Foyer; terms for both apply. Details on landing page.
Facts & features
Interior
Bedrooms & bathrooms
- Bedrooms: 4
- Bathrooms: 3
- Full bathrooms: 3
Cooling
- Central Air, Ceiling Fan
Appliances
- Included: Dishwasher, Disposal, Dryer, Microwave, Oven, Refrigerator, Washer
- Laundry: In Unit, Inside, Laundry Room, Upper Level
Features
- Bathtub/Shower Combination, Ceiling Fan(s), Eat-in Kitchen, Entrance Foyer, High Ceilings, Kitchen Island, Living/Dining Room Combination, Smooth Ceilings, Walk-In Closet(s), Walk-In Shower
- Flooring: Carpet, Linoleum/Vinyl
Property
Parking
- Total spaces: 4
- Parking features: Attached, Driveway, Covered
- Has attached garage: Yes
- Details: Contact manager
Features
- Exterior features: Contact manager
- Fencing: Fenced Yard
Details
- Parcel number: 040664008319
Construction
Type & style
- Home type: SingleFamily
- Property subtype: SingleFamily
Condition
- Year built: 2022
Community & HOA
Location
- Region: Angier
Financial & listing details
- Lease term: 12 Months
Price history
| Date | Event | Price |
|---|---|---|
| 9/12/2025 | Listed for rent | $2,400 |
Source: Doorify MLS #10121617 | ||
| 9/11/2025 | Listing removed | $460,000 |
Source: | ||
| 8/14/2025 | Listed for sale | $460,000+2.8% |
Source: | ||
| 9/27/2022 | Sold | $447,500 |
Source: Public Record | ||

