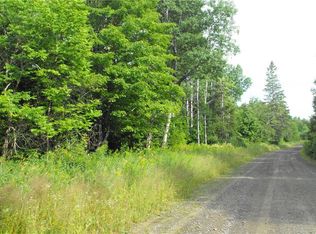Closed
$360,000
187 Devoe Brook Road, Eagle Lake, ME 04739
4beds
2,492sqft
Single Family Residence
Built in 1985
16.8 Acres Lot
$403,800 Zestimate®
$144/sqft
$2,612 Estimated rent
Home value
$403,800
$376,000 - $440,000
$2,612/mo
Zestimate® history
Loading...
Owner options
Explore your selling options
What's special
Spacious 4+ bedroom home on more than 16 acres! This gambrel-style home has been meticulously maintained and tastefully updated. The eat-in kitchen is spacious with lots of cabinet space, granite countertops, and tile floors. A recent addition expanded the living room. A Harmon pellet stove sits center in focus of the living room offering a cozy heating option in the winter. Also on the first floor, a luxurious primary-suite! Dual-sink vanity, stand-alone bidet, and a spacious dual-headed tiled in shower! Upstairs, three to four more bedrooms and another full bath! The attached garage has room for two vehicles, and an additional workspace in the back which is heated with another pellet stove. Plenty of areas to enjoy the outdoors including a gazebo, naturally-feeding pond, and 1,000 feet of waterfront on Devoe Brook. Three garages to house all of your vehicles and recreational toys. You're not going to want to miss this! Be sure to view the video walkthrough and 3D tour to truly appreciate this property for what it is! Some photos virtually enhanced to remove shadows and show color.
Zillow last checked: 8 hours ago
Listing updated: January 14, 2025 at 07:06pm
Listed by:
NextHome Discover
Bought with:
RE/MAX County
Source: Maine Listings,MLS#: 1566045
Facts & features
Interior
Bedrooms & bathrooms
- Bedrooms: 4
- Bathrooms: 3
- Full bathrooms: 2
- 1/2 bathrooms: 1
Bedroom 1
- Level: First
- Area: 378 Square Feet
- Dimensions: 27 x 14
Bedroom 2
- Level: Second
- Area: 143 Square Feet
- Dimensions: 11 x 13
Bedroom 3
- Level: Second
- Area: 81 Square Feet
- Dimensions: 9 x 9
Bonus room
- Level: Second
- Area: 108 Square Feet
- Dimensions: 12 x 9
Bonus room
- Level: Second
- Area: 143 Square Feet
- Dimensions: 11 x 13
Kitchen
- Features: Eat-in Kitchen
- Level: First
- Area: 432 Square Feet
- Dimensions: 27 x 16
Laundry
- Level: First
- Area: 56 Square Feet
- Dimensions: 8 x 7
Living room
- Level: First
- Area: 550 Square Feet
- Dimensions: 25 x 22
Heating
- Baseboard, Hot Water, Zoned, Stove
Cooling
- None
Appliances
- Included: Dishwasher, Electric Range, Refrigerator
Features
- 1st Floor Primary Bedroom w/Bath, Storage
- Flooring: Carpet, Laminate, Tile, Wood
- Basement: Doghouse,Interior Entry,Full
- Has fireplace: No
Interior area
- Total structure area: 2,492
- Total interior livable area: 2,492 sqft
- Finished area above ground: 2,492
- Finished area below ground: 0
Property
Parking
- Total spaces: 6
- Parking features: Paved, 5 - 10 Spaces, Detached
- Attached garage spaces: 6
Features
- Patio & porch: Deck, Porch
- Body of water: Devoe
- Frontage length: Waterfrontage: 1000,Waterfrontage Owned: 1000
Lot
- Size: 16.80 Acres
- Features: Rural, Level, Open Lot, Pasture, Landscaped
Details
- Additional structures: Outbuilding, Barn(s)
- Parcel number: ELAKM06L018
- Zoning: Rural
- Other equipment: Generator
Construction
Type & style
- Home type: SingleFamily
- Architectural style: Dutch Colonial
- Property subtype: Single Family Residence
Materials
- Wood Frame, Wood Siding
- Roof: Shingle
Condition
- Year built: 1985
Utilities & green energy
- Electric: Circuit Breakers, Generator Hookup, Underground
- Sewer: Private Sewer
- Water: Private, Well
- Utilities for property: Utilities On
Community & neighborhood
Location
- Region: Eagle Lake
Other
Other facts
- Road surface type: Gravel, Paved, Dirt
Price history
| Date | Event | Price |
|---|---|---|
| 10/12/2023 | Sold | $360,000-5.2%$144/sqft |
Source: | ||
| 8/31/2023 | Pending sale | $379,900$152/sqft |
Source: | ||
| 8/18/2023 | Listed for sale | $379,900-2.6%$152/sqft |
Source: | ||
| 7/20/2023 | Contingent | $389,900$156/sqft |
Source: | ||
| 7/19/2023 | Price change | $389,900-2.5%$156/sqft |
Source: | ||
Public tax history
| Year | Property taxes | Tax assessment |
|---|---|---|
| 2024 | $3,327 | $206,900 |
| 2023 | $3,327 | $206,900 |
| 2022 | $3,327 | $206,900 |
Find assessor info on the county website
Neighborhood: 04739
Nearby schools
GreatSchools rating
- NAEagle Lake Elem/Jr High SchoolGrades: PK-2Distance: 0.9 mi
- 6/10Valley Rivers Middle SchoolGrades: 7-8Distance: 13.6 mi
- 8/10Fort Kent Community High SchoolGrades: 9-12Distance: 13.6 mi
Get pre-qualified for a loan
At Zillow Home Loans, we can pre-qualify you in as little as 5 minutes with no impact to your credit score.An equal housing lender. NMLS #10287.
