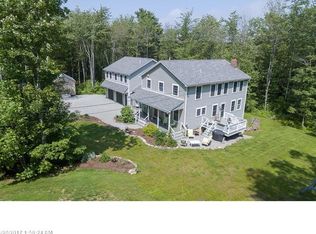Closed
$2,600,000
187 Doughty Point Road, Harpswell, ME 04079
3beds
2,998sqft
Single Family Residence
Built in 1986
5.2 Acres Lot
$2,736,300 Zestimate®
$867/sqft
$4,215 Estimated rent
Home value
$2,736,300
$2.49M - $3.01M
$4,215/mo
Zestimate® history
Loading...
Owner options
Explore your selling options
What's special
Sited on 5.4 beautifully manicured acres and with an impressive 365 feet of private ocean frontage, 187 Doughty Point Road embodies coastal living at its finest. Designed with an eye to its site, the open layout of this executive ranch allows for easy living. The kitchen is spacious and well appointed with top of the line appliances, natural stone counters and custom-built cabinetry. A separate dining room and casual living room both open off the kitchen, the living room offering a cozy gas fireplace and built-in bookshelves. A fabulous four season sunroom, with its lofty cathedral ceiling and walls of windows overlooking Ewing Narrows, is the perfect place to start and end your day. The primary suite is a true oasis, generously sized and with glass doors leading to an oceanfront patio. The updated bathroom is luxuriously appointed with loads of cabinet and counter space, and the walk-in closet is thoughtfully designed with custom built-ins. The main level offers a versatile floor plan with a private en-suite guest wing and two additional bedroom options, and is rounded out with a home office space. The lower level has untapped potential with plenty of rooms to finish as you wish - complete the billiards room, add a home gym, a hobby space... the options are endless. The outside is landscaped to highlight the best of Maine's coastal beauty with established gardens, tall trees, a patio and a stunning timber gazebo, the ideal spot to entertain. An attached, very oversized two car garage features loads of cabinetry, a stainless steel utility sink and an immaculate epoxy-coated floor. There's an abundance of storage with an additional detached two car garage and a separate large shed. The level front lawn leads to an impressive deep water dock and float, making this home a boater's dream and a true seaside sanctuary. Just 15 minutes to Brunswick and under an hour to downtown Portland and the International Jetport, this home is awaiting its next stewards.
Zillow last checked: 8 hours ago
Listing updated: January 18, 2025 at 07:10pm
Listed by:
Legacy Properties Sotheby's International Realty
Bought with:
Legacy Properties Sotheby's International Realty
Source: Maine Listings,MLS#: 1596941
Facts & features
Interior
Bedrooms & bathrooms
- Bedrooms: 3
- Bathrooms: 5
- Full bathrooms: 3
- 1/2 bathrooms: 2
Primary bedroom
- Features: Built-in Features, Closet, Double Vanity, Suite, Walk-In Closet(s)
- Level: First
Bedroom 2
- Level: First
Bedroom 3
- Level: First
Bonus room
- Level: First
Dining room
- Level: First
Exercise room
- Level: First
Kitchen
- Features: Eat-in Kitchen, Kitchen Island, Pantry
- Level: First
Living room
- Features: Built-in Features, Gas Fireplace
- Level: First
Office
- Level: First
Sunroom
- Features: Four-Season, Vaulted Ceiling(s)
- Level: First
Heating
- Baseboard, Hot Water, Zoned
Cooling
- Heat Pump
Appliances
- Included: Dishwasher, Dryer, Microwave, Gas Range, Refrigerator, Washer
Features
- 1st Floor Bedroom, 1st Floor Primary Bedroom w/Bath, Bathtub, One-Floor Living, Shower, Storage, Walk-In Closet(s), Primary Bedroom w/Bath
- Flooring: Tile, Wood
- Basement: Interior Entry,Full
- Number of fireplaces: 1
Interior area
- Total structure area: 2,998
- Total interior livable area: 2,998 sqft
- Finished area above ground: 2,998
- Finished area below ground: 0
Property
Parking
- Total spaces: 4
- Parking features: Paved, 5 - 10 Spaces, Detached
- Garage spaces: 4
Features
- Patio & porch: Patio
- Has view: Yes
- View description: Scenic
- Body of water: Ewing Narrows
- Frontage length: Waterfrontage: 369,Waterfrontage Owned: 369
Lot
- Size: 5.20 Acres
- Features: Rural, Level, Open Lot, Landscaped, Wooded
Details
- Additional structures: Outbuilding, Shed(s)
- Parcel number: HARPM043L011
- Zoning: SR
- Other equipment: Generator
Construction
Type & style
- Home type: SingleFamily
- Architectural style: Ranch
- Property subtype: Single Family Residence
Materials
- Wood Frame, Shingle Siding
- Roof: Shingle
Condition
- Year built: 1986
Utilities & green energy
- Electric: Circuit Breakers
- Sewer: Private Sewer
- Water: Private
Community & neighborhood
Location
- Region: Harpswell
HOA & financial
HOA
- Has HOA: Yes
- HOA fee: $800 annually
Other
Other facts
- Road surface type: Gravel, Dirt
Price history
| Date | Event | Price |
|---|---|---|
| 10/1/2024 | Sold | $2,600,000$867/sqft |
Source: | ||
| 8/20/2024 | Contingent | $2,600,000$867/sqft |
Source: | ||
| 8/12/2024 | Price change | $2,600,000-11.9%$867/sqft |
Source: | ||
| 7/15/2024 | Listed for sale | $2,950,000$984/sqft |
Source: | ||
Public tax history
| Year | Property taxes | Tax assessment |
|---|---|---|
| 2024 | $8,832 +21.5% | $1,388,700 +16.5% |
| 2023 | $7,270 +3.4% | $1,191,800 |
| 2022 | $7,032 +19.5% | $1,191,800 +36.5% |
Find assessor info on the county website
Neighborhood: 04079
Nearby schools
GreatSchools rating
- 9/10Harpswell Community SchoolGrades: K-5Distance: 1.4 mi
- 6/10Mt Ararat Middle SchoolGrades: 6-8Distance: 8.3 mi
- 4/10Mt Ararat High SchoolGrades: 9-12Distance: 7.9 mi
