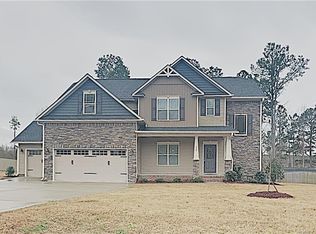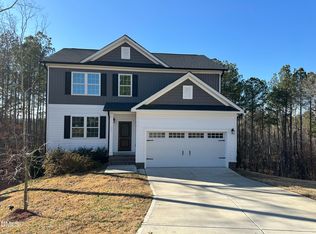Sold for $440,000
$440,000
187 Farrah Shea Way, Angier, NC 27501
3beds
2,482sqft
Single Family Residence, Residential
Built in 2016
0.58 Acres Lot
$443,200 Zestimate®
$177/sqft
$2,077 Estimated rent
Home value
$443,200
$403,000 - $488,000
$2,077/mo
Zestimate® history
Loading...
Owner options
Explore your selling options
What's special
Take a step inside to this charming, LOVINGLY maintained home with CUSTOM details and beautiful trim work throughout. Grand foyer and striking COFFERED ceiling in dining room make a great first impression. Living, breakfast and kitchen open to SCREEN porch and deck for entertaining or everyday relaxation. Kitchen shows breakfast bar, granite, stainless appliances, subway tile, large walk in PANTRY and FRIDGE stays. A good sized LAUNDRY has stylish barn door. Gas log Fireplace. Upstairs is HIS & HERS closets in primary suite, with soaking tub and separate tile shower, Spacious secondary beds, and huge BONUS with vinyl flooring. Outdoors is a FENCED back yard offering a ton of space for kid's PLAY or PETS to romp, 10x16 storage outbuilding and covered grilling deck. NO HOA! Home is located between Raleigh and Fayetteville, and convenient to major highways for commute or travels. Sellers have loved living here!
Zillow last checked: 8 hours ago
Listing updated: October 28, 2025 at 01:06am
Listed by:
Jenny Sears Matthews 919-427-7331,
Century 21 Triangle Group
Bought with:
Non Member
Non Member Office
Source: Doorify MLS,MLS#: 10099905
Facts & features
Interior
Bedrooms & bathrooms
- Bedrooms: 3
- Bathrooms: 3
- Full bathrooms: 2
- 1/2 bathrooms: 1
Heating
- Heat Pump
Cooling
- Heat Pump
Appliances
- Included: Dishwasher, Free-Standing Electric Range, Microwave, Refrigerator
- Laundry: Laundry Room
Features
- Breakfast Bar, Ceiling Fan(s), Coffered Ceiling(s), Double Vanity, Dual Closets, Entrance Foyer, Granite Counters, Pantry, Separate Shower, Smooth Ceilings, Walk-In Closet(s)
- Flooring: Carpet, Vinyl, Tile
- Basement: Crawl Space
- Number of fireplaces: 1
- Fireplace features: Family Room
Interior area
- Total structure area: 2,482
- Total interior livable area: 2,482 sqft
- Finished area above ground: 2,482
- Finished area below ground: 0
Property
Parking
- Total spaces: 4
- Parking features: Concrete
- Attached garage spaces: 2
- Uncovered spaces: 2
Features
- Levels: Two
- Stories: 2
- Patio & porch: Deck, Front Porch, Screened, Wrap Around
- Exterior features: Fenced Yard
- Fencing: Back Yard, Privacy, Wood
- Has view: Yes
Lot
- Size: 0.58 Acres
Details
- Additional structures: Outbuilding
- Parcel number: 040662002410
- Special conditions: Standard
Construction
Type & style
- Home type: SingleFamily
- Architectural style: Craftsman, Traditional
- Property subtype: Single Family Residence, Residential
Materials
- Vinyl Siding
- Foundation: Permanent
- Roof: Shingle
Condition
- New construction: No
- Year built: 2016
Utilities & green energy
- Sewer: Septic Tank
- Water: Public
Community & neighborhood
Location
- Region: Angier
- Subdivision: Brian Keith Meadow
Price history
| Date | Event | Price |
|---|---|---|
| 7/25/2025 | Sold | $440,000+2.3%$177/sqft |
Source: | ||
| 6/1/2025 | Pending sale | $429,900$173/sqft |
Source: | ||
| 5/30/2025 | Listed for sale | $429,900+45.7%$173/sqft |
Source: | ||
| 6/15/2020 | Sold | $295,000$119/sqft |
Source: | ||
| 5/16/2020 | Pending sale | $295,000$119/sqft |
Source: Keller Williams Brier Creek #2319525 Report a problem | ||
Public tax history
| Year | Property taxes | Tax assessment |
|---|---|---|
| 2025 | $2,135 +1.4% | $292,500 |
| 2024 | $2,106 | $292,500 |
| 2023 | $2,106 | $292,500 |
Find assessor info on the county website
Neighborhood: 27501
Nearby schools
GreatSchools rating
- 3/10Lillington-Shawtown ElementaryGrades: PK-5Distance: 5.3 mi
- 2/10Harnett Central MiddleGrades: 6-8Distance: 0.8 mi
- 3/10Harnett Central HighGrades: 9-12Distance: 1.1 mi
Schools provided by the listing agent
- Elementary: Harnett County Schools
- Middle: Harnett - Harnett Central
- High: Harnett - Harnett Central
Source: Doorify MLS. This data may not be complete. We recommend contacting the local school district to confirm school assignments for this home.
Get a cash offer in 3 minutes
Find out how much your home could sell for in as little as 3 minutes with a no-obligation cash offer.
Estimated market value$443,200
Get a cash offer in 3 minutes
Find out how much your home could sell for in as little as 3 minutes with a no-obligation cash offer.
Estimated market value
$443,200

