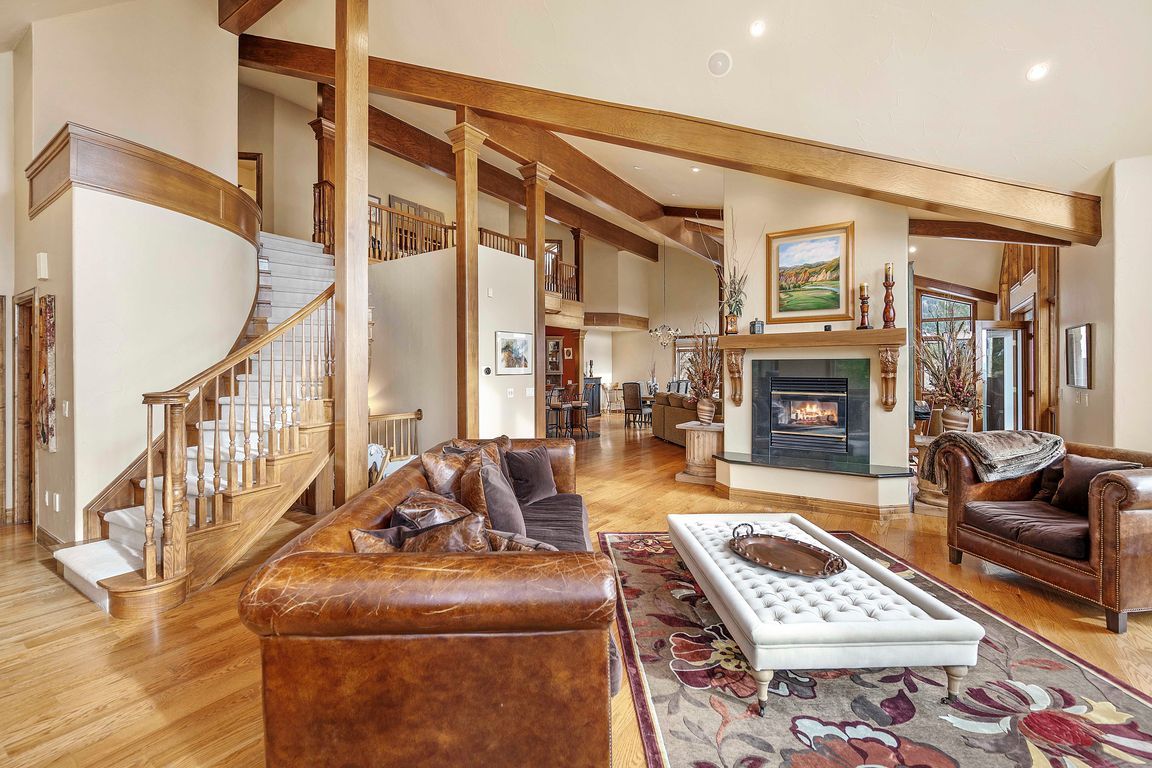
For salePrice cut: $50K (9/27)
$2,450,000
5beds
5,960sqft
187 Fox Ridge Drive, Evergreen, CO 80439
5beds
5,960sqft
Single family residence
Built in 2001
10.91 Acres
3 Attached garage spaces
$411 price/sqft
$400 annually HOA fee
What's special
Striking two-sided fireplaceStunning mountain viewsPrivate gated entranceState-of-the-art theater roomSurrounded by graceful aspensMassive wrap-around deckPaved driveway
Discover Your Mountain Sanctuary: Stunning 5,900+ sq. ft. Luxury Home in Evergreen Experience the epitome of mountain living in this breathtaking home, nestled on over 10 acres of pristine land in Evergreen, Colorado. With 4 spacious bedrooms, 2 dedicated offices, and 7 luxurious bathrooms, this unparalleled residence offers the perfect blend of ...
- 191 days |
- 832 |
- 50 |
Source: REcolorado,MLS#: 3643202
Travel times
Family Room
Kitchen
Primary Bedroom
Zillow last checked: 7 hours ago
Listing updated: September 27, 2025 at 05:01pm
Listed by:
Samuel Swithers 630-777-0850 sam@navcolorado.com,
NAV Real Estate,
Landon Pasley 720-584-6735,
NAV Real Estate
Source: REcolorado,MLS#: 3643202
Facts & features
Interior
Bedrooms & bathrooms
- Bedrooms: 5
- Bathrooms: 7
- Full bathrooms: 2
- 3/4 bathrooms: 3
- 1/2 bathrooms: 2
- Main level bathrooms: 1
Bedroom
- Level: Basement
Bedroom
- Level: Upper
Bedroom
- Level: Upper
Bedroom
- Level: Basement
Bathroom
- Level: Basement
Bathroom
- Level: Main
Bathroom
- Level: Basement
Bathroom
- Level: Basement
Bathroom
- Level: Upper
Bathroom
- Level: Upper
Bathroom
- Level: Upper
Other
- Level: Upper
Heating
- Natural Gas, Radiant
Cooling
- None
Appliances
- Included: Dishwasher, Disposal, Dryer, Microwave, Oven, Range, Refrigerator, Washer
Features
- Audio/Video Controls, Granite Counters, High Speed Internet, Kitchen Island, Open Floorplan, Pantry, Sound System, Walk-In Closet(s)
- Flooring: Carpet, Tile, Wood
- Windows: Bay Window(s)
- Basement: Finished,Walk-Out Access
- Has fireplace: Yes
- Fireplace features: Basement, Family Room, Gas, Living Room, Master Bedroom
Interior area
- Total structure area: 5,960
- Total interior livable area: 5,960 sqft
- Finished area above ground: 4,295
- Finished area below ground: 1,565
Video & virtual tour
Property
Parking
- Total spaces: 3
- Parking features: Garage - Attached
- Attached garage spaces: 3
Features
- Levels: Two
- Stories: 2
Lot
- Size: 10.91 Acres
Details
- Parcel number: 208502200017
- Special conditions: Standard
- Other equipment: Home Theater
Construction
Type & style
- Home type: SingleFamily
- Property subtype: Single Family Residence
Materials
- Frame, Rock
- Foundation: Slab
- Roof: Composition
Condition
- Year built: 2001
Utilities & green energy
- Electric: 220 Volts
- Water: Well
- Utilities for property: Cable Available, Electricity Connected, Natural Gas Available, Natural Gas Connected
Community & HOA
Community
- Security: Security System
- Subdivision: Wilderness West Division/Land
HOA
- Has HOA: Yes
- Services included: Road Maintenance, Snow Removal
- HOA fee: $400 annually
- HOA name: WILDERNESS WEST
- HOA phone: 720-584-6735
Location
- Region: Evergreen
Financial & listing details
- Price per square foot: $411/sqft
- Tax assessed value: $1,726,290
- Annual tax amount: $8,964
- Date on market: 11/8/2024
- Listing terms: Cash,Conventional,FHA,VA Loan
- Exclusions: Personal Property And Staging.
- Ownership: Individual
- Electric utility on property: Yes