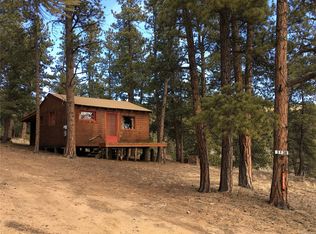Sold for $360,000
$360,000
187 Johnson Road, Bailey, CO 80421
2beds
910sqft
Single Family Residence
Built in 1953
0.4 Acres Lot
$353,700 Zestimate®
$396/sqft
$2,243 Estimated rent
Home value
$353,700
$304,000 - $414,000
$2,243/mo
Zestimate® history
Loading...
Owner options
Explore your selling options
What's special
Welcome to 187 Johnson Road, a true mountain retreat peacefully situated in the Harris Park subdivision in Bailey, Colorado. Nestled among the pines and surrounded by fresh alpine air, this home offers the perfect blend of rustic charm and peaceful seclusion. This 2 bedroom, 1 bathroom home has AMAZING bonus space including finished attic space perfect for an office or more sleeping space as well as a closed in sunroom/porch just off the kitchen perfect for dining or cozying up with your favorite book. Whether you're sipping coffee on the deck with snowcapped mountain views, watching wildlife wander by, or exploring nearby trails, this is mountain living at its finest. Embrace a slower pace, star-filled nights, and the lifestyle only the Colorado Rockies can offer—all just a quick scenic drive from Denver.
Zillow last checked: 8 hours ago
Listing updated: November 24, 2025 at 09:55am
Listed by:
Katie Spodyak katie@285properties.com,
RE/MAX Professionals
Bought with:
Anastasia Johnson, 100079743
Madison & Company Properties
Source: REcolorado,MLS#: 9843687
Facts & features
Interior
Bedrooms & bathrooms
- Bedrooms: 2
- Bathrooms: 1
- 3/4 bathrooms: 1
- Main level bathrooms: 1
- Main level bedrooms: 2
Bedroom
- Level: Main
- Area: 124.31 Square Feet
- Dimensions: 9.75 x 12.75
Bedroom
- Level: Main
- Area: 121.88 Square Feet
- Dimensions: 9.75 x 12.5
Bathroom
- Level: Main
Kitchen
- Description: Open Kitchen With Gas Range/Oven. Countertop Dishwasher Is Negotiable.
- Level: Main
- Area: 141.75 Square Feet
- Dimensions: 10.5 x 13.5
Living room
- Description: Spacious Opening To Kitchen.
- Level: Main
- Area: 283.5 Square Feet
- Dimensions: 13.5 x 21
Loft
- Description: Additional Finished Attic Space For Office Or Additional Sleeping With Walkout Rooftop Balcony.
- Area: 368.96 Square Feet
- Dimensions: 13.5 x 27.33
Sun room
- Description: More Bonus Space! Cozy Closed In Deck Area Used As Dining Area And Reading Nook.
- Level: Main
- Area: 182.25 Square Feet
- Dimensions: 9 x 20.25
Workshop
- Description: Tall Portion Of Crawlspace With Plenty Of Storage Room, Utilities And Used As A Workshop.
- Level: Basement
Heating
- Forced Air, Propane
Cooling
- None
Appliances
- Included: Microwave, Oven, Range, Refrigerator
Features
- Flooring: Tile, Vinyl, Wood
- Windows: Bay Window(s)
- Basement: Cellar,Crawl Space,Walk-Out Access
Interior area
- Total structure area: 910
- Total interior livable area: 910 sqft
- Finished area above ground: 910
- Finished area below ground: 0
Property
Parking
- Total spaces: 8
- Details: Off Street Spaces: 8
Features
- Levels: One
- Stories: 1
- Patio & porch: Covered, Deck, Front Porch, Patio, Rooftop
- Exterior features: Balcony, Fire Pit
Lot
- Size: 0.40 Acres
Details
- Parcel number: 19946
- Special conditions: Standard
Construction
Type & style
- Home type: SingleFamily
- Property subtype: Single Family Residence
Materials
- Frame, Wood Siding
- Roof: Composition
Condition
- Year built: 1953
Utilities & green energy
- Water: Well
Community & neighborhood
Location
- Region: Bailey
- Subdivision: Harris Park
HOA & financial
HOA
- Has HOA: Yes
- HOA fee: $50 annually
- Association name: Harris Park Metro District
- Association phone: 303-495-2860
Other
Other facts
- Listing terms: Cash,Conventional
- Ownership: Individual
Price history
| Date | Event | Price |
|---|---|---|
| 11/20/2025 | Sold | $360,000$396/sqft |
Source: | ||
| 10/28/2025 | Pending sale | $360,000$396/sqft |
Source: | ||
| 9/5/2025 | Price change | $360,000-4%$396/sqft |
Source: | ||
| 7/24/2025 | Price change | $375,000-1.3%$412/sqft |
Source: | ||
| 6/26/2025 | Listed for sale | $380,000-11.6%$418/sqft |
Source: | ||
Public tax history
| Year | Property taxes | Tax assessment |
|---|---|---|
| 2025 | $1,452 +1.4% | $24,920 +21.8% |
| 2024 | $1,432 +21.3% | $20,460 -16.1% |
| 2023 | $1,181 +3.1% | $24,380 +55.1% |
Find assessor info on the county website
Neighborhood: 80421
Nearby schools
GreatSchools rating
- 7/10Deer Creek Elementary SchoolGrades: PK-5Distance: 4.3 mi
- 8/10Fitzsimmons Middle SchoolGrades: 6-8Distance: 6.7 mi
- 5/10Platte Canyon High SchoolGrades: 9-12Distance: 6.7 mi
Schools provided by the listing agent
- Elementary: Deer Creek
- Middle: Fitzsimmons
- High: Platte Canyon
- District: Platte Canyon RE-1
Source: REcolorado. This data may not be complete. We recommend contacting the local school district to confirm school assignments for this home.
Get a cash offer in 3 minutes
Find out how much your home could sell for in as little as 3 minutes with a no-obligation cash offer.
Estimated market value$353,700
Get a cash offer in 3 minutes
Find out how much your home could sell for in as little as 3 minutes with a no-obligation cash offer.
Estimated market value
$353,700
