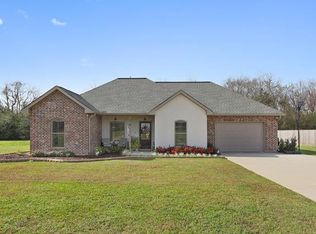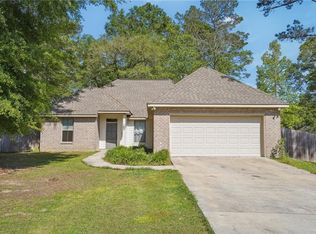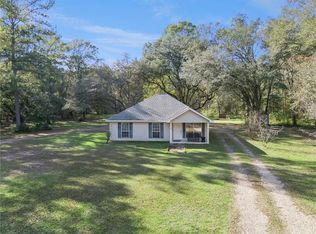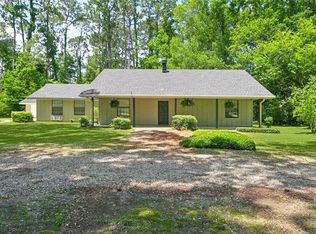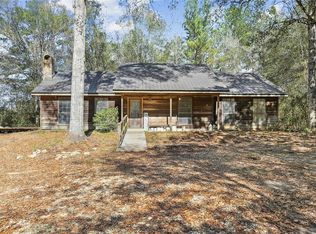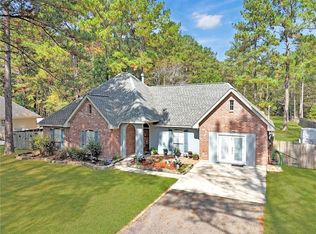Welcome to this beautiful 2 year old Folsom home, built by JP Huff Construction on a spacious 0.41 acre lot! Enjoy the seamless flow of the open concept floor plan, where the main living areas blend together effortlessly. Durable luxury vinyl plank flooring runs throughout, creating a stylish and practical space. The kitchen boasts a center island for meal prep or casual dining, quartz countertops, beautiful cabinetry, and a stainless steel appliance package. The dining area offers a lovely view of the fully fenced yard, perfect for family meals or entertaining guests. Retreat to the primary suite with two custom walk-in closets, a large soaking tub, separate shower, and dual sinks. Outside, enjoy the covered patio, garage & rear yard vehicle access.
Active
$305,000
187 Keeneland Place Loop Loop, Folsom, LA 70437
3beds
1,637sqft
Est.:
Single Family Residence
Built in 2023
0.41 Acres Lot
$303,500 Zestimate®
$186/sqft
$-- HOA
What's special
Fully fenced yardSeparate showerCovered patioStainless steel appliance packageQuartz countertopsBeautiful cabinetryLarge soaking tub
- 22 days |
- 255 |
- 18 |
Zillow last checked: 8 hours ago
Listing updated: November 20, 2025 at 02:10pm
Listed by:
Stacia Lamulle 985-778-1995,
1 Percent Lists Premier 985-789-6095
Source: GSREIN,MLS#: 2531854
Tour with a local agent
Facts & features
Interior
Bedrooms & bathrooms
- Bedrooms: 3
- Bathrooms: 2
- Full bathrooms: 2
Primary bedroom
- Description: Flooring: Plank,Simulated Wood
- Level: Lower
- Dimensions: 16x13
Bedroom
- Description: Flooring: Plank,Simulated Wood
- Level: Lower
- Dimensions: 13.25x11.75
Bedroom
- Description: Flooring: Plank,Simulated Wood
- Level: Lower
- Dimensions: 13.25x11.5
Dining room
- Description: Flooring: Plank,Simulated Wood
- Level: Lower
- Dimensions: 10.75x10
Kitchen
- Description: Flooring: Plank,Simulated Wood
- Level: Lower
- Dimensions: 16.5x13.25
Laundry
- Description: Flooring: Plank,Simulated Wood
- Level: Lower
- Dimensions: 7x5
Living room
- Description: Flooring: Plank,Simulated Wood
- Level: Lower
- Dimensions: 17x16.5
Heating
- Central
Cooling
- Central Air
Appliances
- Included: Dishwasher, Microwave, Oven, Range
Features
- Pantry, Stone Counters, Stainless Steel Appliances
- Has fireplace: No
- Fireplace features: None
Interior area
- Total structure area: 2,034
- Total interior livable area: 1,637 sqft
Property
Parking
- Parking features: Attached, Garage, One Space, Garage Door Opener
- Has attached garage: Yes
Features
- Levels: One
- Stories: 1
- Patio & porch: Concrete, Covered, Porch
- Exterior features: Fence, Porch
- Pool features: None
Lot
- Size: 0.41 Acres
- Dimensions: 100 x 180
- Features: Outside City Limits, Oversized Lot
Details
- Parcel number: 17602
- Special conditions: None
Construction
Type & style
- Home type: SingleFamily
- Architectural style: Cottage
- Property subtype: Single Family Residence
Materials
- Brick, HardiPlank Type
- Foundation: Slab
- Roof: Shingle
Condition
- Excellent
- Year built: 2023
Utilities & green energy
- Sewer: Public Sewer
- Water: Public
Green energy
- Energy efficient items: Lighting, Windows
Community & HOA
Community
- Subdivision: Keeneland Place
HOA
- Has HOA: No
Location
- Region: Folsom
Financial & listing details
- Price per square foot: $186/sqft
- Date on market: 11/20/2025
Estimated market value
$303,500
$288,000 - $319,000
$2,232/mo
Price history
Price history
| Date | Event | Price |
|---|---|---|
| 11/20/2025 | Listed for sale | $305,000+0.8%$186/sqft |
Source: | ||
| 10/16/2023 | Sold | -- |
Source: | ||
| 9/28/2023 | Pending sale | $302,500$185/sqft |
Source: | ||
| 9/6/2023 | Listed for sale | $302,500+1215.2%$185/sqft |
Source: | ||
| 2/1/2022 | Listing removed | -- |
Source: | ||
Public tax history
Public tax history
Tax history is unavailable.BuyAbility℠ payment
Est. payment
$1,759/mo
Principal & interest
$1474
Property taxes
$178
Home insurance
$107
Climate risks
Neighborhood: 70437
Nearby schools
GreatSchools rating
- 8/10Folsom Elementary SchoolGrades: PK-5Distance: 1.7 mi
- 9/10Folsom Junior High SchoolGrades: 6-8Distance: 0.2 mi
- 5/10Covington High SchoolGrades: 9-12Distance: 10.9 mi
- Loading
- Loading
