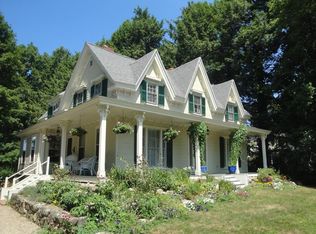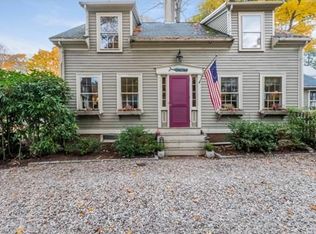Sold for $1,650,000 on 06/20/24
$1,650,000
187 Main St, Wenham, MA 01984
4beds
3,079sqft
Single Family Residence
Built in 1886
0.92 Acres Lot
$1,699,400 Zestimate®
$536/sqft
$5,481 Estimated rent
Home value
$1,699,400
$1.55M - $1.87M
$5,481/mo
Zestimate® history
Loading...
Owner options
Explore your selling options
What's special
Welcome to 187 Main Street! This graceful c.1890 Queen Ann Victorian "The James Perkins, Jr. House" has been lovingly restored to maintain its original design and thoughtfully updated for 21st century living. The distinctive turret is a noted attraction which creates octagonal alcoves on 3 levels of sun-filled living space. Large high-end, eat-in chef’s kitchen with butler’s pantry, formal dining, living and family rooms, half bath, and mud room with laundry on the main level. 4 bedrooms and 2 baths upstairs. 3rd level with bonus room/guest suite plus half bath and cozy nook inside the turret. Enjoy the convenience of in town living near everything – dining, shops, train, parks, library, school. Mature trees and elegant plantings restored and expanded with sustainability in mind. Front and back porches, stone patio, oversized 2-car garage with lift stores 3 cars plus a 2nd level for storage or finishing. Central Air and updated heating, electrical and plumbing systems. A rare gem!
Zillow last checked: 8 hours ago
Listing updated: June 20, 2024 at 11:48am
Listed by:
Deborah Evans 978-314-5970,
J. Barrett & Company 978-468-0046
Bought with:
Fabyan and Filias Team
J. Barrett & Company
Source: MLS PIN,MLS#: 73227450
Facts & features
Interior
Bedrooms & bathrooms
- Bedrooms: 4
- Bathrooms: 4
- Full bathrooms: 2
- 1/2 bathrooms: 2
Primary bedroom
- Features: Ceiling Fan(s), Closet, Flooring - Wood
- Level: Second
Bedroom 2
- Features: Ceiling Fan(s), Closet, Flooring - Wood
- Level: Second
Bedroom 3
- Features: Ceiling Fan(s), Closet, Flooring - Wood
- Level: Second
Bedroom 4
- Features: Ceiling Fan(s), Flooring - Wood
- Level: Second
Primary bathroom
- Features: Yes
Bathroom 1
- Features: Bathroom - Half, Flooring - Wood
- Level: First
Bathroom 2
- Features: Bathroom - Full, Bathroom - Tiled With Shower Stall, Bathroom - With Tub, Flooring - Stone/Ceramic Tile, Countertops - Stone/Granite/Solid, Double Vanity, Remodeled
- Level: Second
Bathroom 3
- Features: Bathroom - Full, Bathroom - Tiled With Shower Stall, Flooring - Stone/Ceramic Tile, Countertops - Stone/Granite/Solid, Remodeled, Pedestal Sink
- Level: Second
Dining room
- Features: Closet, Closet/Cabinets - Custom Built, Flooring - Wood
- Level: First
Family room
- Features: Flooring - Wood, Window(s) - Bay/Bow/Box
- Level: First
Kitchen
- Features: Closet/Cabinets - Custom Built, Flooring - Wood, Window(s) - Picture, Dining Area, Pantry, Countertops - Stone/Granite/Solid, Kitchen Island, Wet Bar, Exterior Access, Remodeled, Stainless Steel Appliances, Wine Chiller, Lighting - Pendant, Window Seat
- Level: Main,First
Living room
- Features: Flooring - Wood
- Level: First
Heating
- Forced Air, Natural Gas
Cooling
- Central Air
Appliances
- Laundry: Closet/Cabinets - Custom Built, Stone/Granite/Solid Countertops, Electric Dryer Hookup, Washer Hookup, Sink, First Floor
Features
- Bathroom - Half, Closet, Window Seat, Bathroom, Loft, Foyer, Mud Room, Wet Bar, Walk-up Attic, Internet Available - Broadband
- Flooring: Wood, Tile, Other, Flooring - Wood
- Windows: Storm Window(s)
- Basement: Full,Interior Entry,Bulkhead,Sump Pump,Concrete,Unfinished
- Number of fireplaces: 2
- Fireplace features: Living Room, Master Bedroom
Interior area
- Total structure area: 3,079
- Total interior livable area: 3,079 sqft
Property
Parking
- Total spaces: 12
- Parking features: Detached, Garage Door Opener, Workshop in Garage, Garage Faces Side, Deeded, Stone/Gravel
- Garage spaces: 2
- Uncovered spaces: 10
Accessibility
- Accessibility features: No
Features
- Patio & porch: Porch, Patio
- Exterior features: Porch, Patio, Professional Landscaping, Decorative Lighting, Garden
- Waterfront features: Lake/Pond, Ocean, Beach Ownership(Public)
- Frontage length: 78.00
Lot
- Size: 0.92 Acres
- Features: Wooded, Level
Details
- Parcel number: M:13 L:139,3219200
- Zoning: Res
Construction
Type & style
- Home type: SingleFamily
- Architectural style: Victorian,Queen Anne
- Property subtype: Single Family Residence
Materials
- Frame
- Foundation: Concrete Perimeter, Stone, Irregular
- Roof: Shingle
Condition
- Year built: 1886
Utilities & green energy
- Electric: Circuit Breakers, 200+ Amp Service
- Sewer: Private Sewer
- Water: Public
- Utilities for property: for Gas Range, for Electric Oven, for Electric Dryer, Washer Hookup
Community & neighborhood
Community
- Community features: Public Transportation, Shopping, Pool, Park, Walk/Jog Trails, Stable(s), Golf, Medical Facility, Bike Path, Conservation Area, Highway Access, House of Worship, Private School, Public School, T-Station, University, Sidewalks
Location
- Region: Wenham
Other
Other facts
- Road surface type: Paved
Price history
| Date | Event | Price |
|---|---|---|
| 6/20/2024 | Sold | $1,650,000-4.3%$536/sqft |
Source: MLS PIN #73227450 | ||
| 5/3/2024 | Contingent | $1,725,000$560/sqft |
Source: MLS PIN #73227450 | ||
| 4/23/2024 | Listed for sale | $1,725,000+133.1%$560/sqft |
Source: MLS PIN #73227450 | ||
| 12/8/2004 | Sold | $740,000$240/sqft |
Source: Agent Provided | ||
Public tax history
| Year | Property taxes | Tax assessment |
|---|---|---|
| 2025 | $19,894 +28.5% | $1,280,200 +29.5% |
| 2024 | $15,485 +1.6% | $988,800 +12.6% |
| 2023 | $15,242 | $878,500 |
Find assessor info on the county website
Neighborhood: 01984
Nearby schools
GreatSchools rating
- 7/10Bessie Buker Elementary SchoolGrades: K-5Distance: 0.3 mi
- 9/10Miles River Middle SchoolGrades: 6-8Distance: 2.2 mi
- 9/10Hamilton-Wenham Regional High SchoolGrades: 9-12Distance: 2.2 mi
Schools provided by the listing agent
- Elementary: Hamilton Wenham
- Middle: Miles River
- High: Hamilton Wenham
Source: MLS PIN. This data may not be complete. We recommend contacting the local school district to confirm school assignments for this home.

Get pre-qualified for a loan
At Zillow Home Loans, we can pre-qualify you in as little as 5 minutes with no impact to your credit score.An equal housing lender. NMLS #10287.
Sell for more on Zillow
Get a free Zillow Showcase℠ listing and you could sell for .
$1,699,400
2% more+ $33,988
With Zillow Showcase(estimated)
$1,733,388
