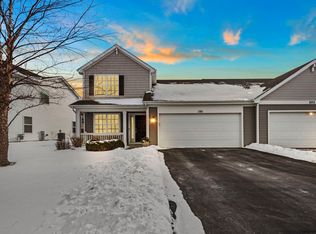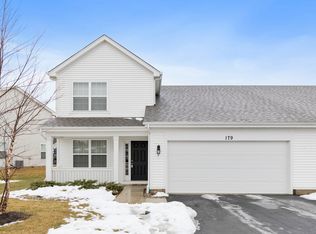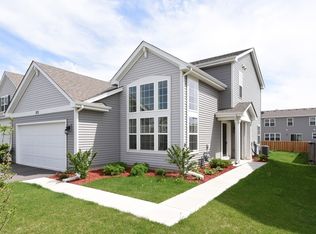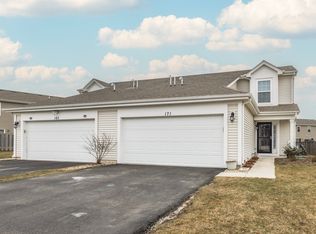Closed
$307,000
187 Maryland Ln, Pingree Grove, IL 60140
3beds
1,988sqft
Duplex, Single Family Residence
Built in 2016
-- sqft lot
$352,200 Zestimate®
$154/sqft
$2,620 Estimated rent
Home value
$352,200
$335,000 - $370,000
$2,620/mo
Zestimate® history
Loading...
Owner options
Explore your selling options
What's special
Absolutely nothing to do but move into this gorgeous three bedroom two and a half bathroom duplex in sought after Cambridge Lakes. Home features newer appliances and mechanicals (home was built in 2016), beautiful primary bedroom with a large walk-in closet and a private primary bathroom suite with double sinks. Loft could easily be converted into a 4th bedroom or an office/den. Enjoy summers and nights in your private fenced in back yard. The Cambridge Lakes community center offers a fitness center, pool, party room, fitness center, and an indoor gym. So much to love about this home and location. Come see this one today!!
Zillow last checked: 8 hours ago
Listing updated: June 09, 2023 at 10:19am
Listing courtesy of:
TJ Madigan 815-385-5505,
Berkshire Hathaway HomeServices Starck Real Estate
Bought with:
Andrew Stoll, ABR,e-PRO,SRS
Stoll Real Estate
Source: MRED as distributed by MLS GRID,MLS#: 11776048
Facts & features
Interior
Bedrooms & bathrooms
- Bedrooms: 3
- Bathrooms: 3
- Full bathrooms: 2
- 1/2 bathrooms: 1
Primary bedroom
- Features: Flooring (Carpet), Window Treatments (Blinds), Bathroom (Full)
- Level: Second
- Area: 169 Square Feet
- Dimensions: 13X13
Bedroom 2
- Features: Flooring (Carpet), Window Treatments (Blinds, Curtains/Drapes)
- Level: Second
- Area: 110 Square Feet
- Dimensions: 11X10
Bedroom 3
- Features: Flooring (Carpet), Window Treatments (Blinds, Curtains/Drapes)
- Level: Second
- Area: 100 Square Feet
- Dimensions: 10X10
Dining room
- Features: Flooring (Vinyl), Window Treatments (Blinds)
- Level: Main
- Area: 110 Square Feet
- Dimensions: 11X10
Family room
- Level: Main
- Area: 210 Square Feet
- Dimensions: 15X14
Kitchen
- Features: Kitchen (Updated Kitchen), Flooring (Vinyl), Window Treatments (Blinds)
- Level: Main
- Area: 121 Square Feet
- Dimensions: 11X11
Laundry
- Features: Flooring (Vinyl)
- Level: Main
- Area: 77 Square Feet
- Dimensions: 11X7
Living room
- Features: Flooring (Carpet), Window Treatments (Blinds, Curtains/Drapes)
- Level: Main
- Area: 180 Square Feet
- Dimensions: 15X12
Loft
- Features: Flooring (Carpet), Window Treatments (Blinds, Curtains/Drapes)
- Level: Main
- Area: 140 Square Feet
- Dimensions: 14X10
Heating
- Natural Gas, Forced Air
Cooling
- Central Air
Appliances
- Included: Range, Microwave, Dishwasher, Washer, Dryer, Disposal, Humidifier, Gas Water Heater
- Laundry: Main Level
Features
- Walk-In Closet(s)
- Flooring: Carpet
- Windows: Drapes
- Basement: None
- Common walls with other units/homes: End Unit
Interior area
- Total structure area: 0
- Total interior livable area: 1,988 sqft
Property
Parking
- Total spaces: 2
- Parking features: Asphalt, Garage Door Opener, On Site, Attached, Garage
- Attached garage spaces: 2
- Has uncovered spaces: Yes
Accessibility
- Accessibility features: No Disability Access
Features
- Patio & porch: Patio, Porch
- Fencing: Wood
Lot
- Dimensions: 53X116X37X115
Details
- Parcel number: 0233436007
- Special conditions: None
- Other equipment: Ceiling Fan(s)
Construction
Type & style
- Home type: MultiFamily
- Property subtype: Duplex, Single Family Residence
Materials
- Vinyl Siding
- Foundation: Concrete Perimeter
- Roof: Asphalt
Condition
- New construction: No
- Year built: 2016
Utilities & green energy
- Electric: Circuit Breakers
- Sewer: Public Sewer
- Water: Public
Community & neighborhood
Security
- Security features: Carbon Monoxide Detector(s)
Location
- Region: Pingree Grove
- Subdivision: Cambridge Lakes
HOA & financial
HOA
- Has HOA: Yes
- HOA fee: $83 monthly
- Services included: Insurance, Clubhouse, Exercise Facilities, Pool
Other
Other facts
- Listing terms: Conventional
- Ownership: Fee Simple w/ HO Assn.
Price history
| Date | Event | Price |
|---|---|---|
| 6/9/2023 | Sold | $307,000+0.7%$154/sqft |
Source: | ||
| 5/8/2023 | Contingent | $305,000$153/sqft |
Source: | ||
| 5/5/2023 | Listed for sale | $305,000+51%$153/sqft |
Source: | ||
| 11/21/2016 | Sold | $202,000$102/sqft |
Source: Public Record | ||
Public tax history
| Year | Property taxes | Tax assessment |
|---|---|---|
| 2024 | $6,142 +9% | $101,953 +14.9% |
| 2023 | $5,633 +4% | $88,710 +8.5% |
| 2022 | $5,415 +4.3% | $81,790 +6.3% |
Find assessor info on the county website
Neighborhood: 60140
Nearby schools
GreatSchools rating
- 7/10Gary D Wright Elementary SchoolGrades: K-5Distance: 5.2 mi
- 4/10Hampshire Middle SchoolGrades: 6-8Distance: 6.1 mi
- 9/10Hampshire High SchoolGrades: 9-12Distance: 5.4 mi
Schools provided by the listing agent
- Elementary: Gary Wright Elementary School
- Middle: Hampshire Middle School
- High: Cambridge Lakes
- District: 300
Source: MRED as distributed by MLS GRID. This data may not be complete. We recommend contacting the local school district to confirm school assignments for this home.

Get pre-qualified for a loan
At Zillow Home Loans, we can pre-qualify you in as little as 5 minutes with no impact to your credit score.An equal housing lender. NMLS #10287.
Sell for more on Zillow
Get a free Zillow Showcase℠ listing and you could sell for .
$352,200
2% more+ $7,044
With Zillow Showcase(estimated)
$359,244


