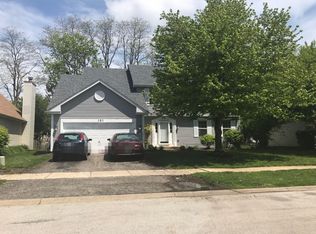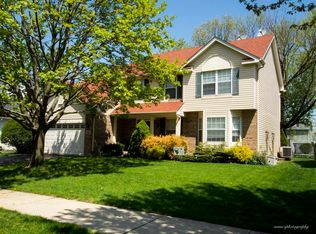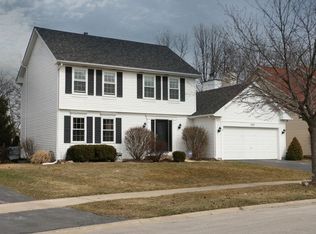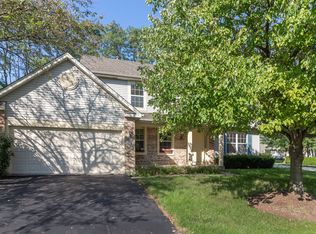Closed
$425,000
187 Meadowview Ln, Aurora, IL 60502
3beds
1,910sqft
Single Family Residence
Built in 1991
6,969.6 Square Feet Lot
$476,400 Zestimate®
$223/sqft
$3,245 Estimated rent
Home value
$476,400
$453,000 - $500,000
$3,245/mo
Zestimate® history
Loading...
Owner options
Explore your selling options
What's special
Multiple Offers. Highest & Best Sunday 2/12 11:00am. CLASSIC OAKHURST HOME IN SOUGHT AFTER LOCATION BACKING TO GREENWAY / PARK AREA. HARDWOOD FROM THE ENTRY THROUGH THE SPACIOUS KITCHEN. STAINLESS LG APPLIANCES. SGD FROM THE FAMILY ROOM W/ FIREPLACE TO LARGE DECK. VAULTED CEILING IN THE PRIMARY BEDROOM & BATH W/ SKYLIGHTS. PROFESSIONALLY FINISHED BASEMENT W/ REC ROOM AND OFFICE. NEW FURNACE & AC 2022. QUALITY DISTRICT 204 SCHOOLS. WALKING PATH TO STEK ELEMENTARY BEHIND THE HOME. TRANSFERABLE POOL BOND TO OAKHURST POOL & CLUBHOUSE INCLUDED. HOME WARRANTY.
Zillow last checked: 8 hours ago
Listing updated: April 05, 2023 at 09:06am
Listing courtesy of:
Mary Ann Sullivan, CRS,GRI 630-730-8271,
john greene, Realtor
Bought with:
Thiru Thirunarayanan
International Realty Solutions LLC
Source: MRED as distributed by MLS GRID,MLS#: 11711831
Facts & features
Interior
Bedrooms & bathrooms
- Bedrooms: 3
- Bathrooms: 3
- Full bathrooms: 2
- 1/2 bathrooms: 1
Primary bedroom
- Features: Flooring (Carpet), Window Treatments (Blinds, Curtains/Drapes), Bathroom (Full)
- Level: Second
- Area: 187 Square Feet
- Dimensions: 17X11
Bedroom 2
- Features: Flooring (Carpet), Window Treatments (Blinds)
- Level: Second
- Area: 132 Square Feet
- Dimensions: 12X11
Bedroom 3
- Features: Flooring (Carpet), Window Treatments (Blinds)
- Level: Second
- Area: 120 Square Feet
- Dimensions: 12X10
Dining room
- Features: Flooring (Carpet), Window Treatments (Bay Window(s), Blinds)
- Level: Main
- Area: 130 Square Feet
- Dimensions: 13X10
Family room
- Features: Flooring (Carpet), Window Treatments (Curtains/Drapes)
- Level: Main
- Area: 228 Square Feet
- Dimensions: 19X12
Kitchen
- Features: Kitchen (Eating Area-Table Space), Flooring (Hardwood), Window Treatments (Blinds)
- Level: Main
- Area: 280 Square Feet
- Dimensions: 20X14
Living room
- Features: Flooring (Carpet), Window Treatments (Bay Window(s))
- Level: Main
- Area: 272 Square Feet
- Dimensions: 17X16
Office
- Features: Flooring (Carpet)
- Level: Basement
- Area: 156 Square Feet
- Dimensions: 13X12
Recreation room
- Features: Flooring (Carpet)
- Level: Basement
- Area: 288 Square Feet
- Dimensions: 24X12
Heating
- Natural Gas, Forced Air
Cooling
- Central Air
Appliances
- Included: Range, Microwave, Dishwasher, Refrigerator, Washer, Dryer, Disposal, Stainless Steel Appliance(s), Humidifier
- Laundry: Gas Dryer Hookup
Features
- Cathedral Ceiling(s), Walk-In Closet(s)
- Flooring: Wood
- Windows: Skylight(s)
- Basement: Finished,Crawl Space,Rec/Family Area,Partial
- Number of fireplaces: 1
- Fireplace features: Wood Burning, Gas Starter, Family Room
Interior area
- Total structure area: 0
- Total interior livable area: 1,910 sqft
Property
Parking
- Total spaces: 2
- Parking features: Asphalt, Garage Door Opener, On Site, Garage Owned, Attached, Garage
- Attached garage spaces: 2
- Has uncovered spaces: Yes
Accessibility
- Accessibility features: No Disability Access
Features
- Stories: 2
- Patio & porch: Deck
- Fencing: Fenced
Lot
- Size: 6,969 sqft
- Dimensions: 65X110
Details
- Parcel number: 0730104037
- Special conditions: Home Warranty
- Other equipment: Ceiling Fan(s), Sump Pump, Backup Sump Pump;, Radon Mitigation System
Construction
Type & style
- Home type: SingleFamily
- Property subtype: Single Family Residence
Materials
- Aluminum Siding, Vinyl Siding, Brick
- Foundation: Concrete Perimeter
- Roof: Asphalt
Condition
- New construction: No
- Year built: 1991
Details
- Warranty included: Yes
Utilities & green energy
- Sewer: Public Sewer
- Water: Public
Community & neighborhood
Security
- Security features: Carbon Monoxide Detector(s)
Community
- Community features: Clubhouse, Park, Pool, Tennis Court(s), Sidewalks, Street Lights
Location
- Region: Aurora
- Subdivision: Oakhurst
HOA & financial
HOA
- Has HOA: Yes
- HOA fee: $325 annually
- Services included: Other
Other
Other facts
- Listing terms: Conventional
- Ownership: Fee Simple w/ HO Assn.
Price history
| Date | Event | Price |
|---|---|---|
| 4/5/2023 | Sold | $425,000+10.4%$223/sqft |
Source: | ||
| 2/13/2023 | Contingent | $385,000$202/sqft |
Source: | ||
| 2/8/2023 | Listed for sale | $385,000+36.5%$202/sqft |
Source: | ||
| 11/26/2007 | Sold | $282,000-4.4%$148/sqft |
Source: | ||
| 4/3/2006 | Sold | $295,000+55.3%$154/sqft |
Source: Public Record | ||
Public tax history
| Year | Property taxes | Tax assessment |
|---|---|---|
| 2023 | $8,797 +0.5% | $116,250 +5.3% |
| 2022 | $8,751 +2.7% | $110,350 +3.7% |
| 2021 | $8,518 -1.2% | $106,410 |
Find assessor info on the county website
Neighborhood: Fox Valley
Nearby schools
GreatSchools rating
- 10/10Reba O Steck Elementary SchoolGrades: K-5Distance: 0.2 mi
- 6/10Fischer Middle SchoolGrades: 6-8Distance: 1.1 mi
- 10/10Waubonsie Valley High SchoolGrades: 9-12Distance: 0.8 mi
Schools provided by the listing agent
- Elementary: Steck Elementary School
- Middle: Fischer Middle School
- High: Waubonsie Valley High School
- District: 204
Source: MRED as distributed by MLS GRID. This data may not be complete. We recommend contacting the local school district to confirm school assignments for this home.

Get pre-qualified for a loan
At Zillow Home Loans, we can pre-qualify you in as little as 5 minutes with no impact to your credit score.An equal housing lender. NMLS #10287.
Sell for more on Zillow
Get a free Zillow Showcase℠ listing and you could sell for .
$476,400
2% more+ $9,528
With Zillow Showcase(estimated)
$485,928


