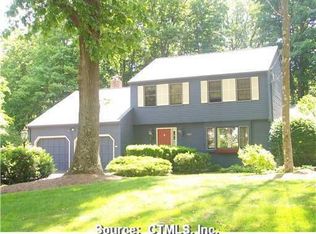Sold for $487,000
$487,000
187 Oregon Road, Meriden, CT 06451
3beds
1,912sqft
Single Family Residence
Built in 1964
1.13 Acres Lot
$493,300 Zestimate®
$255/sqft
$2,816 Estimated rent
Home value
$493,300
$439,000 - $557,000
$2,816/mo
Zestimate® history
Loading...
Owner options
Explore your selling options
What's special
Price improvement! Make this 3-Bedroom Home on a Private Lot with Dual Garages your new oasis! Attached 2 car garage and a detached 2 car garage! Nestled in a private, serene setting, this fully renovated 3-bedroom, 2 full bath home offers the perfect blend of comfort, style, and functionality. With both an attached and detached 2-car garage, there's no shortage of space for vehicles, storage, or a workshop. Step inside to find hardwood floors hidden beneath the carpet, ready to be revealed and refinished to your taste. The home is full of upgrades, including: New septic system Security system New siding, windows, and back sidewalk.New driveway and privacy fence, new outdoor lighting fixtures, new hatchway, all-new appliances (included!). Completely redone bathrooms, kitchen sink with water filter, new flooring and lighting in the family room, freshly painted throughout! Enjoy a huge basement with expansion potential, perfect for creating additional living space, a recreation room, or home office.This home has been lovingly maintained and thoughtfully updated with both aesthetics and function in mind. Whether you're relaxing in the cozy familyroom/sunroom or entertaining guests on the beautiful property, you'll appreciate the care and detail that went into every improvement. Hardwood under carpets per the owners.
Zillow last checked: 8 hours ago
Listing updated: November 24, 2025 at 06:49am
Listed by:
Erin Mancino (860)637-1302,
Century 21 AllPoints Realty 860-621-8378
Bought with:
Brent Eckman, RES.0813578
Century 21 AllPoints Realty
Source: Smart MLS,MLS#: 24116803
Facts & features
Interior
Bedrooms & bathrooms
- Bedrooms: 3
- Bathrooms: 2
- Full bathrooms: 2
Primary bedroom
- Level: Main
Bedroom
- Level: Main
Bedroom
- Level: Main
Family room
- Level: Main
Kitchen
- Level: Main
Living room
- Level: Main
Heating
- Forced Air, Oil
Cooling
- Central Air
Appliances
- Included: Oven/Range, Microwave, Refrigerator, Dishwasher, Washer, Dryer, Water Heater
- Laundry: Main Level
Features
- Wired for Data, Central Vacuum, Open Floorplan
- Basement: Full,Unfinished
- Attic: Storage,Access Via Hatch
- Number of fireplaces: 1
Interior area
- Total structure area: 1,912
- Total interior livable area: 1,912 sqft
- Finished area above ground: 1,912
- Finished area below ground: 0
Property
Parking
- Total spaces: 4
- Parking features: Attached, Detached, Paved, Driveway, Garage Door Opener
- Attached garage spaces: 4
- Has uncovered spaces: Yes
Features
- Patio & porch: Patio
- Exterior features: Rain Gutters, Garden, Lighting
Lot
- Size: 1.13 Acres
- Features: Secluded, Level, Landscaped, Rolling Slope
Details
- Parcel number: 1167222
- Zoning: R-R
Construction
Type & style
- Home type: SingleFamily
- Architectural style: Ranch
- Property subtype: Single Family Residence
Materials
- Vinyl Siding
- Foundation: Concrete Perimeter
- Roof: Asphalt
Condition
- New construction: No
- Year built: 1964
Utilities & green energy
- Sewer: Septic Tank
- Water: Public
Community & neighborhood
Security
- Security features: Security System
Community
- Community features: Basketball Court, Golf, Medical Facilities, Park, Public Rec Facilities
Location
- Region: Meriden
Price history
| Date | Event | Price |
|---|---|---|
| 11/24/2025 | Sold | $487,000+2.5%$255/sqft |
Source: | ||
| 10/5/2025 | Pending sale | $475,000$248/sqft |
Source: | ||
| 9/25/2025 | Price change | $475,000-3.1%$248/sqft |
Source: | ||
| 8/21/2025 | Listed for sale | $490,000+127.9%$256/sqft |
Source: | ||
| 11/27/2013 | Sold | $215,000-6.5%$112/sqft |
Source: | ||
Public tax history
| Year | Property taxes | Tax assessment |
|---|---|---|
| 2025 | $9,373 +10.4% | $233,730 |
| 2024 | $8,487 +4.4% | $233,730 |
| 2023 | $8,131 +5.4% | $233,730 |
Find assessor info on the county website
Neighborhood: 06451
Nearby schools
GreatSchools rating
- 6/10Hanover SchoolGrades: PK-5Distance: 1.8 mi
- 4/10Lincoln Middle SchoolGrades: 6-8Distance: 0.5 mi
- 3/10Orville H. Platt High SchoolGrades: 9-12Distance: 0.3 mi
Get pre-qualified for a loan
At Zillow Home Loans, we can pre-qualify you in as little as 5 minutes with no impact to your credit score.An equal housing lender. NMLS #10287.
Sell for more on Zillow
Get a Zillow Showcase℠ listing at no additional cost and you could sell for .
$493,300
2% more+$9,866
With Zillow Showcase(estimated)$503,166
