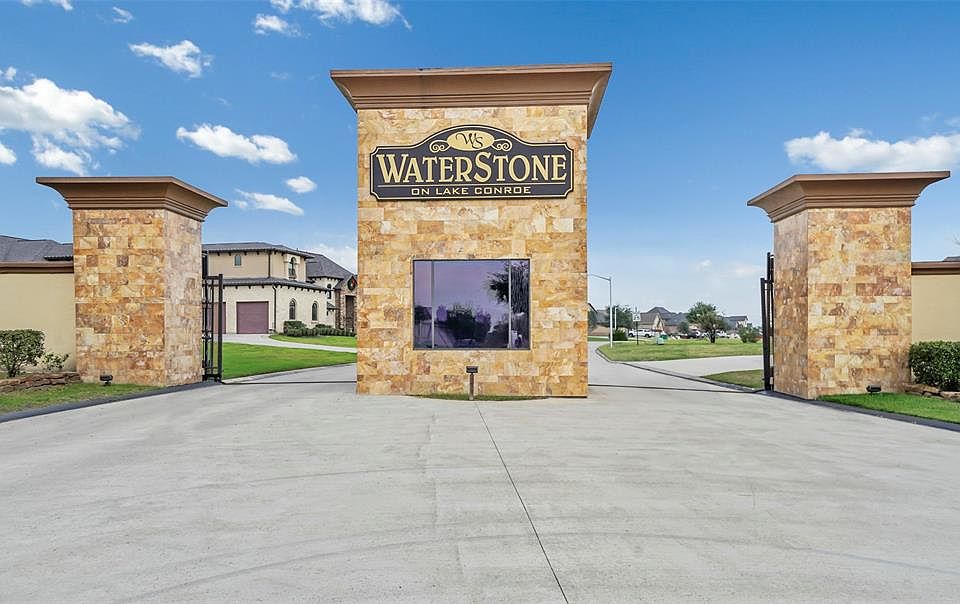Presenting The Matterhorn by Stonefield Homes – a meticulously designed one-story home in Montgomery ISD, offering 2,206 sq. ft. of luxury. This residence features four spacious bedrooms, three full bathrooms, and a three-car garage. The open floor plan is ideal for modern living, featuring a grand great room, elegant dining room, and versatile flex space, all with soaring ceilings. The gourmet kitchen includes quartz countertops, a tile backsplash, 42" wood cabinets, a 30" gas cooktop, and stainless steel appliances. Retreat to your oversized master suite, complete with a large tub, oversized shower, quartz countertops, and a walk-in closet. Situated on 0.34 of an acre, the expansive backyard provides ample space for family entertainment. Schedule your tour today to experience this exceptional home!
New construction
$449,990
187 Peninsula Point Dr, Montgomery, TX 77356
4beds
2,206sqft
Single Family Residence
Built in 2025
0.34 Acres Lot
$443,400 Zestimate®
$204/sqft
$79/mo HOA
What's special
Open floor planExpansive backyardStainless steel appliancesGrand great roomQuartz countertopsElegant dining roomTile backsplash
- 43 days |
- 223 |
- 15 |
Zillow last checked: 7 hours ago
Listing updated: 10 hours ago
Listed by:
Charlie Kriegel TREC #0520642 832-496-2614,
Winhill Advisors - Kirby,
Michael Gonzales TREC #0698338 832-768-2608,
Winhill Advisors - Kirby
Source: HAR,MLS#: 54460880
Travel times
Schedule tour
Open houses
Facts & features
Interior
Bedrooms & bathrooms
- Bedrooms: 4
- Bathrooms: 3
- Full bathrooms: 3
Rooms
- Room types: Family Room, Utility Room
Primary bathroom
- Features: Primary Bath: Double Sinks, Primary Bath: Separate Shower, Primary Bath: Soaking Tub, Secondary Bath(s): Double Sinks, Secondary Bath(s): Tub/Shower Combo
Kitchen
- Features: Kitchen open to Family Room, Walk-in Pantry
Heating
- Natural Gas
Cooling
- Ceiling Fan(s), Electric
Appliances
- Included: ENERGY STAR Qualified Appliances, Disposal, Electric Oven, Oven, Microwave, Gas Cooktop, Dishwasher
- Laundry: Electric Dryer Hookup, Washer Hookup
Features
- Formal Entry/Foyer, High Ceilings, Prewired for Alarm System, All Bedrooms Down, En-Suite Bath, Walk-In Closet(s)
- Flooring: Carpet, Tile, Vinyl
- Doors: Insulated Doors
- Windows: Insulated/Low-E windows
Interior area
- Total structure area: 2,206
- Total interior livable area: 2,206 sqft
Property
Parking
- Total spaces: 3
- Parking features: Attached
- Attached garage spaces: 3
Features
- Stories: 1
- Patio & porch: Covered, Patio/Deck, Porch
- Exterior features: Sprinkler System
- Fencing: None
Lot
- Size: 0.34 Acres
- Features: Back Yard, Subdivided, 1/4 Up to 1/2 Acre
Details
- Parcel number: 94860207600
Construction
Type & style
- Home type: SingleFamily
- Property subtype: Single Family Residence
Materials
- Batts Insulation, Blown-In Insulation, Brick, Cement Siding, Stone
- Foundation: Slab
- Roof: Composition
Condition
- New construction: Yes
- Year built: 2025
Details
- Builder name: Stonefield Homes
Utilities & green energy
- Sewer: Public Sewer
- Water: Public
Green energy
- Green verification: Other Energy Report
- Energy efficient items: Attic Vents, Thermostat, Lighting, HVAC, HVAC>13 SEER
Community & HOA
Community
- Features: Subdivision Tennis Court
- Security: Prewired for Alarm System
- Subdivision: Waterstone
HOA
- Has HOA: Yes
- HOA fee: $948 annually
Location
- Region: Montgomery
Financial & listing details
- Price per square foot: $204/sqft
- Tax assessed value: $125,902
- Annual tax amount: $2,478
- Date on market: 8/27/2025
- Listing terms: Cash,Conventional,FHA,VA Loan
- Road surface type: Concrete
About the community
Experience luxurious living as you enter the impressive gated community of WaterStone in Montgomery, TX.
Enjoy the safety and privacy of restricted access, ensuring peace of mind as your family revels in their spacious estate-sized homesite. For an active lifestyle, the community offers well-maintained tennis and basketball courts for hours of outdoor enjoyment. Just minutes from Lake Conroe, residents can indulge in boating, fishing and kayaking. Montgomery is a close-knit community with attractions for the whole family, making WaterStone the perfect place to call home.
Source: Stonefield Homes Houston

