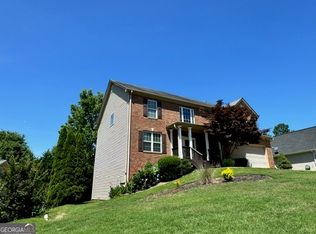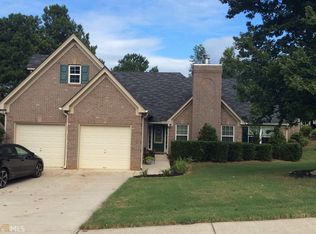Closed
$375,000
187 Red Bud Rd, Jefferson, GA 30549
4beds
2,133sqft
Single Family Residence
Built in 2006
0.3 Acres Lot
$381,400 Zestimate®
$176/sqft
$2,125 Estimated rent
Home value
$381,400
$362,000 - $400,000
$2,125/mo
Zestimate® history
Loading...
Owner options
Explore your selling options
What's special
Hard to find brick front ranch located in Jefferson City School district and walkable to ALL Shopping! Wait until you see the backyard- Gardener’s Paradise! And, even better, you can also enjoy the view from the vaulted sunroom…perfect for Dining, Reading or Game Days! As you enter the home you will love the big open floorplan full of light and with new hardwood laminate floors, which run throughout the home, except 3 of the bedrooms. Trey ceilings accentuate the Dining Room, but it is also a great space for whatever your living needs may be, as it is open the Large Great Room with fireplace. The kitchen boasts a breakfast area with bayed windows and access to the Sunroom, breakfast bar, additional cabinets, walk-in pantry, and black and stainless appliances that all remain and view to Great Room. Full laundry room is off kitchen, as well. On this wing is a guest bedroom and full bath. Moving to the right wing of the home, are 2 secondary bedrooms and Full Bath. In the rear is the private master suite with the 2nd trey ceiling and a TRUE Sitting Room! Master Bath affords soaking tub, double vanities, separate shower and large walk-in closet/room with additional cabinets for storage. Well maintained home also has a newer architectural roof and 3-ton 15 Seer Trane HVAC! Neighborhood has wonderful amenities with Swim and Tennis. If you are looking for a low maintenance home with Master on Main, in great location – This is the ONE!
Zillow last checked: 8 hours ago
Listing updated: August 09, 2023 at 12:03am
Listed by:
Cindy R Crane 404-217-9792,
BHHS Georgia Properties,
Les Crane 404-697-2833,
BHHS Georgia Properties
Bought with:
Joshua Bolchoz, 375481
Buffington Real Estate Group
Source: GAMLS,MLS#: 20123353
Facts & features
Interior
Bedrooms & bathrooms
- Bedrooms: 4
- Bathrooms: 3
- Full bathrooms: 3
- Main level bathrooms: 3
- Main level bedrooms: 4
Dining room
- Features: Separate Room
Kitchen
- Features: Breakfast Bar, Breakfast Room, Pantry, Walk-in Pantry
Heating
- Electric, Heat Pump
Cooling
- Electric, Ceiling Fan(s), Central Air
Appliances
- Included: Electric Water Heater, Dishwasher, Microwave, Oven/Range (Combo), Refrigerator, Stainless Steel Appliance(s)
- Laundry: Other
Features
- Tray Ceiling(s), High Ceilings, Double Vanity, Soaking Tub, Separate Shower, Walk-In Closet(s), Master On Main Level, Split Bedroom Plan
- Flooring: Hardwood, Tile, Laminate
- Windows: Bay Window(s)
- Basement: None
- Number of fireplaces: 1
Interior area
- Total structure area: 2,133
- Total interior livable area: 2,133 sqft
- Finished area above ground: 2,133
- Finished area below ground: 0
Property
Parking
- Total spaces: 2
- Parking features: Attached, Garage Door Opener, Garage, Kitchen Level
- Has attached garage: Yes
Features
- Levels: One
- Stories: 1
- Patio & porch: Patio
- Exterior features: Garden
Lot
- Size: 0.30 Acres
- Features: Level, Private
- Residential vegetation: Grassed, Partially Wooded
Details
- Parcel number: 081J 113
Construction
Type & style
- Home type: SingleFamily
- Architectural style: Brick Front,Ranch
- Property subtype: Single Family Residence
Materials
- Aluminum Siding, Brick
- Foundation: Slab
- Roof: Composition
Condition
- Resale
- New construction: No
- Year built: 2006
Utilities & green energy
- Sewer: Public Sewer
- Water: Public
- Utilities for property: Underground Utilities, Cable Available, Sewer Connected, Electricity Available, High Speed Internet, Phone Available, Sewer Available, Water Available
Community & neighborhood
Community
- Community features: Playground, Pool, Tennis Court(s), Walk To Schools, Near Shopping
Location
- Region: Jefferson
- Subdivision: Jefferson Place
HOA & financial
HOA
- Has HOA: Yes
- HOA fee: $375 annually
- Services included: Swimming, Tennis
Other
Other facts
- Listing agreement: Exclusive Right To Sell
- Listing terms: Cash,Conventional,FHA,VA Loan
Price history
| Date | Event | Price |
|---|---|---|
| 6/30/2023 | Sold | $375,000+1.4%$176/sqft |
Source: | ||
| 5/23/2023 | Pending sale | $369,900$173/sqft |
Source: | ||
| 5/19/2023 | Listed for sale | $369,900+19.4%$173/sqft |
Source: | ||
| 8/19/2021 | Sold | $309,900$145/sqft |
Source: | ||
| 7/26/2021 | Pending sale | $309,900$145/sqft |
Source: | ||
Public tax history
| Year | Property taxes | Tax assessment |
|---|---|---|
| 2024 | $3,216 +12.3% | $116,680 +9.2% |
| 2023 | $2,863 -2.6% | $106,880 +16.9% |
| 2022 | $2,938 +69% | $91,400 +15.1% |
Find assessor info on the county website
Neighborhood: 30549
Nearby schools
GreatSchools rating
- NAJefferson Elementary SchoolGrades: PK-2Distance: 1.2 mi
- 8/10Jefferson Middle SchoolGrades: 6-8Distance: 1.1 mi
- 9/10Jefferson High SchoolGrades: 9-12Distance: 1.5 mi
Schools provided by the listing agent
- Elementary: Jefferson
- Middle: Jefferson
- High: Jefferson
Source: GAMLS. This data may not be complete. We recommend contacting the local school district to confirm school assignments for this home.
Get a cash offer in 3 minutes
Find out how much your home could sell for in as little as 3 minutes with a no-obligation cash offer.
Estimated market value$381,400
Get a cash offer in 3 minutes
Find out how much your home could sell for in as little as 3 minutes with a no-obligation cash offer.
Estimated market value
$381,400

