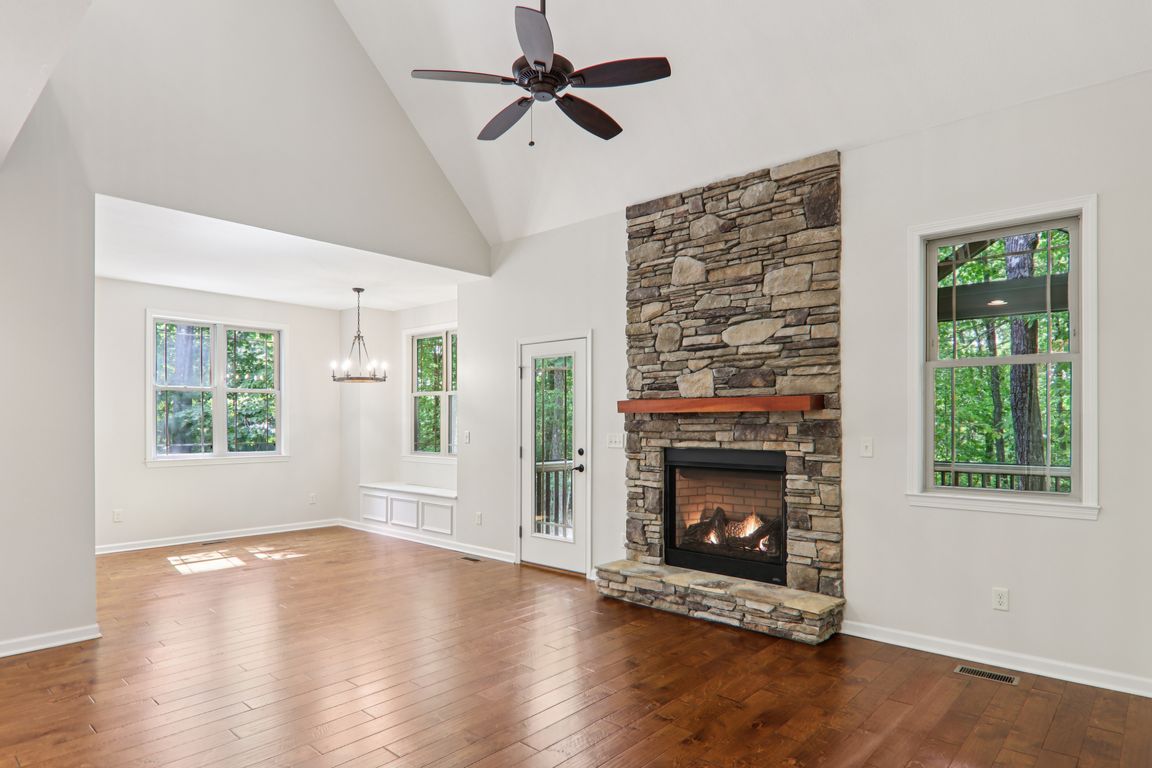
Under contract-show
$645,000
3beds
2,167sqft
187 Ridge View Dr, Pisgah Forest, NC 28768
3beds
2,167sqft
Single family residence
Built in 2015
2.93 Acres
2 Attached garage spaces
$298 price/sqft
$966 annually HOA fee
What's special
Soaring ceilingsFlexible bonus roomWalk-in showerPrivate acresBright breakfast areaVaulted screened-in porchAmple space for gardening
Charming and well-maintained Arts & Crafts-style home on nearly 3 private acres in desirable Pisgah Forest Farms. Built in 2015, this spacious 3BR/2.5BA home offers a thoughtful floor plan with privacy, natural light, and modern comforts throughout. The great room features soaring ceilings and a stunning floor-to-ceiling stone fireplace. The kitchen ...
- 52 days |
- 82 |
- 3 |
Source: Canopy MLS as distributed by MLS GRID,MLS#: 4306438
Travel times
Front of Home
Back of Home
Living Room
Kitchen
Breakfast Room
Dining Room
Entry
Primary Bedroom
Primary Bathroom
Bonus Room
Screened Deck
Zillow last checked: 8 hours ago
Listing updated: October 15, 2025 at 10:30am
Listing Provided by:
Amanda Jennings Gravley ajennings@fisherrealtync.com,
Fisher Realty,Sapphire/Toxaway
Source: Canopy MLS as distributed by MLS GRID,MLS#: 4306438
Facts & features
Interior
Bedrooms & bathrooms
- Bedrooms: 3
- Bathrooms: 3
- Full bathrooms: 2
- 1/2 bathrooms: 1
- Main level bedrooms: 1
Primary bedroom
- Level: Main
Bedroom s
- Level: Upper
Bedroom s
- Level: Upper
Bathroom full
- Level: Main
Bathroom half
- Level: Main
Bathroom full
- Level: Upper
Bonus room
- Level: Upper
Breakfast
- Level: Main
Dining room
- Level: Main
Kitchen
- Level: Main
Laundry
- Level: Main
Living room
- Level: Main
Heating
- Central, Electric, Heat Pump
Cooling
- Central Air, Heat Pump
Appliances
- Included: Dishwasher, Dryer, Gas Oven, Gas Range, Microwave, Refrigerator, Washer
- Laundry: Laundry Room, Main Level
Features
- Flooring: Laminate
- Has basement: No
- Fireplace features: Den
Interior area
- Total structure area: 2,167
- Total interior livable area: 2,167 sqft
- Finished area above ground: 2,167
- Finished area below ground: 0
Property
Parking
- Total spaces: 2
- Parking features: Driveway, Attached Garage, Garage on Main Level
- Attached garage spaces: 2
- Has uncovered spaces: Yes
Features
- Levels: Two
- Stories: 2
- Patio & porch: Covered, Deck, Front Porch, Rear Porch, Screened
- Has view: Yes
- View description: Winter
Lot
- Size: 2.93 Acres
- Features: Level, Views, Wooded
Details
- Parcel number: 9505459396000
- Zoning: Res
- Special conditions: Standard
- Other equipment: Generator
Construction
Type & style
- Home type: SingleFamily
- Architectural style: Arts and Crafts
- Property subtype: Single Family Residence
Materials
- Hardboard Siding, Stone
- Foundation: Crawl Space
Condition
- New construction: No
- Year built: 2015
Utilities & green energy
- Sewer: Septic Installed
- Water: Well
- Utilities for property: Fiber Optics, Propane
Community & HOA
Community
- Subdivision: Pisgah Forest Farms
HOA
- Has HOA: Yes
- HOA fee: $966 annually
- HOA name: Pisgah Forest Farms HOA
Location
- Region: Pisgah Forest
- Elevation: 2500 Feet
Financial & listing details
- Price per square foot: $298/sqft
- Tax assessed value: $685,620
- Annual tax amount: $2,512
- Date on market: 10/3/2025
- Cumulative days on market: 52 days
- Listing terms: Cash,Conventional,FHA,VA Loan
- Road surface type: Gravel, Paved