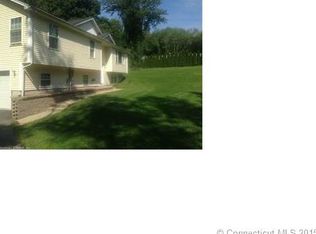BEAUTIFUL COUNTRY HOME on 3.2 acres. Colonial charm with modern amenities. This 4 bedroom home offers attached 2 car garage and separate 3 car garage/barn with loft and 5 kennels, all this overlooks private stocked pond and professionally landscaped yard. 3 full baths and an updated kitchen with stainless steel appliances displays a tranquil atmosphere. All new windows, newer furnace, updated 200 amp electrical, resurfaced wood floors, freshly painted interior walls, and new master bath on first floor. Spacious in-law apartment has new carpet and its own entrance with paved driveway. Lower level has exercise room with sauna. Back deck includes a hot tub. Truly a delightful space for entertaining.
This property is off market, which means it's not currently listed for sale or rent on Zillow. This may be different from what's available on other websites or public sources.
