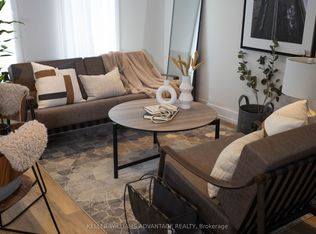Newly Renovated 2 Bedroom & 2 Bath Boasts a Spacious Open Concept Layout Including a Chef's Dream Kitchen With Newer Appliances & Expansive Island With an Integrated Breakfast Bar, Comfortably Accommodating Eight or More. Enjoy the Convenience of a Main Floor Laundry and the Luxury of Posh Modern Bathrooms. Abundant Natural Light Beams Throughout. Includes a Large Front and Back Porch, Three Separate Entrances, Plush Gleaming Glass Staircase, High Basement Ceilings, Large Primary With Two Closets. Large Private Back Porch With Walkout. Paid Parking Available in the back of the unit, motorized blinds throughout apartment.
Apartment for rent
C$3,200/mo
187 Sheridan Ave, Toronto, ON M6H 3M5
2beds
Price may not include required fees and charges.
Multifamily
Available now
-- Pets
Central air
In unit laundry
None parking
Natural gas, forced air
What's special
Spacious open concept layoutNewer appliancesMain floor laundryPosh modern bathroomsAbundant natural lightPlush gleaming glass staircaseHigh basement ceilings
- 1 day
- on Zillow |
- -- |
- -- |
Travel times
Looking to buy when your lease ends?
See how you can grow your down payment with up to a 6% match & 4.15% APY.
Facts & features
Interior
Bedrooms & bathrooms
- Bedrooms: 2
- Bathrooms: 2
- Full bathrooms: 2
Heating
- Natural Gas, Forced Air
Cooling
- Central Air
Appliances
- Included: Dryer, Washer
- Laundry: In Unit, In-Suite Laundry
Features
- Separate Hydro Meter
- Has basement: Yes
Property
Parking
- Parking features: Contact manager
- Details: Contact manager
Features
- Stories: 3
- Exterior features: Contact manager
Construction
Type & style
- Home type: MultiFamily
- Property subtype: MultiFamily
Materials
- Roof: Asphalt
Community & HOA
Location
- Region: Toronto
Financial & listing details
- Lease term: Contact For Details
Price history
Price history is unavailable.
![[object Object]](https://photos.zillowstatic.com/fp/ac1b332add947433795e87f551c8c105-p_i.jpg)
