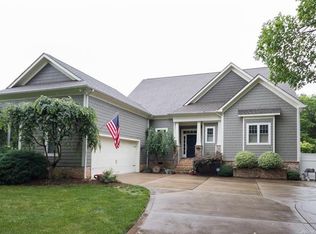Closed
$690,000
187 Spring Run Dr, Mooresville, NC 28117
3beds
2,919sqft
Single Family Residence
Built in 2004
0.46 Acres Lot
$706,700 Zestimate®
$236/sqft
$4,145 Estimated rent
Home value
$706,700
$671,000 - $742,000
$4,145/mo
Zestimate® history
Loading...
Owner options
Explore your selling options
What's special
Exciting News! Seller is offering a $10,000 concession to the buyer....use it your way! Whether you want to freshen up with new paint, make personalized improvements, BUY DOWN YOUR RATE, or apply it toward closing costs, the choice is yours! Don’t miss this flexible opportunity to make this home truly yours. Enjoy beautiful view of this home located on Lake Norman Golf Club.
Featuring an in ground pool and plenty of room to entertain. The well-thought-out split-bedroom floor plan
offering comfortable, functional living spaces with primary en suite on main. Finishes include granite
countertops, stainless steel appliances, and hardwood floors throughout most of the main level. The sunroom
and double balconies overlook the fairway, ideal spots to relax and watch golfers pass by.
Zillow last checked: 8 hours ago
Listing updated: September 04, 2025 at 12:10pm
Listing Provided by:
Britney Biles britneythomas@markspain.com,
Mark Spain Real Estate
Bought with:
Matthew Novak
Redfin Corporation
Source: Canopy MLS as distributed by MLS GRID,MLS#: 4265974
Facts & features
Interior
Bedrooms & bathrooms
- Bedrooms: 3
- Bathrooms: 4
- Full bathrooms: 3
- 1/2 bathrooms: 1
- Main level bedrooms: 1
Primary bedroom
- Level: Main
Bedroom s
- Level: Upper
Bedroom s
- Level: Upper
Bathroom full
- Level: Main
Bathroom half
- Level: Main
Bathroom full
- Level: Upper
Bonus room
- Level: Upper
Breakfast
- Level: Main
Dining room
- Level: Main
Kitchen
- Level: Main
Laundry
- Level: Main
Living room
- Level: Main
Heating
- Heat Pump
Cooling
- Central Air
Appliances
- Included: Gas Range
- Laundry: Main Level
Features
- Breakfast Bar, Built-in Features, Soaking Tub, Pantry, Storage, Walk-In Closet(s)
- Flooring: Tile, Wood
- Has basement: No
- Fireplace features: Gas Log, Living Room
Interior area
- Total structure area: 2,919
- Total interior livable area: 2,919 sqft
- Finished area above ground: 2,919
- Finished area below ground: 0
Property
Parking
- Total spaces: 2
- Parking features: Driveway, Attached Garage, Garage Faces Side, Garage on Main Level
- Attached garage spaces: 2
- Has uncovered spaces: Yes
Features
- Levels: One and One Half
- Stories: 1
- Patio & porch: Balcony, Porch
- Pool features: In Ground
Lot
- Size: 0.46 Acres
- Features: Views
Details
- Parcel number: 4636840619.000
- Zoning: R20
- Special conditions: Standard
Construction
Type & style
- Home type: SingleFamily
- Architectural style: Transitional
- Property subtype: Single Family Residence
Materials
- Brick Partial, Hardboard Siding
- Foundation: Crawl Space
Condition
- New construction: No
- Year built: 2004
Utilities & green energy
- Sewer: Septic Installed
- Water: Public, Other - See Remarks
Community & neighborhood
Location
- Region: Mooresville
- Subdivision: Mallard Head
Other
Other facts
- Listing terms: Cash,Conventional,FHA,USDA Loan,VA Loan
- Road surface type: Concrete, Paved
Price history
| Date | Event | Price |
|---|---|---|
| 8/26/2025 | Sold | $690,000-4.8%$236/sqft |
Source: | ||
| 7/2/2025 | Price change | $725,000-5.2%$248/sqft |
Source: | ||
| 6/7/2025 | Price change | $765,000-3.8%$262/sqft |
Source: | ||
| 6/1/2025 | Listed for sale | $795,000$272/sqft |
Source: | ||
| 5/2/2025 | Sold | $795,000+96.3%$272/sqft |
Source: Public Record | ||
Public tax history
| Year | Property taxes | Tax assessment |
|---|---|---|
| 2025 | $3,954 | $660,060 |
| 2024 | $3,954 | $660,060 |
| 2023 | $3,954 +31.8% | $660,060 +40.8% |
Find assessor info on the county website
Neighborhood: 28117
Nearby schools
GreatSchools rating
- 5/10Lake Norman Elementary SchoolGrades: PK-5Distance: 1.4 mi
- 5/10Woodland Heights MiddleGrades: 6-8Distance: 1.9 mi
- 7/10Lake Norman High SchoolGrades: 9-12Distance: 2.5 mi
Get a cash offer in 3 minutes
Find out how much your home could sell for in as little as 3 minutes with a no-obligation cash offer.
Estimated market value
$706,700
Get a cash offer in 3 minutes
Find out how much your home could sell for in as little as 3 minutes with a no-obligation cash offer.
Estimated market value
$706,700
