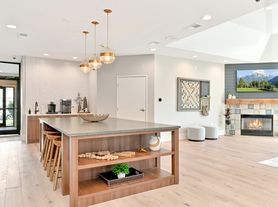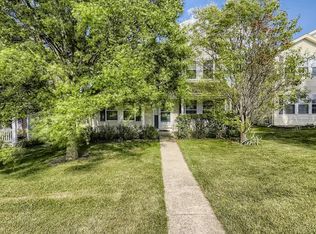BEAUTIFUL ENDING UNIT 2 STORY TOWNHOME W/ 2 BEDROOM AND 2.5 BATHROOMS PLUS LOFT FOR EXTRA SPACE. MASTER BEDROOM WITH DOUBLE SINK, SEPARATE SHOWER AND SOAKING TUB PLUS XL WALK-IN CLOSET. DOUBLE CAR GARAGE, 2ND FLOOR LAUNDRY. VAULT CEILING WITH GREAT NATURAL LIGHTING THROUGHOUT THE DAY. LAMINATE FLOORING THROUGHOUT THE ENTIRE 1ST FLOOR, STAIRS, AND LOFT. KITCHEN BREAKFAST BAR, 42" CABINETS, LARGE COUNTER SPACE. THE WHOLE UNIT IS FRESHLY PAINTED WITH NEWLY INSTALLED CARPETS AND NEW FAUCETS IN ALL BATHROOMS AND KITCHEN. CONVENIENT LOCATION FOR SHOPPING, DINING, BANKING, ENTERTAINMENT, COMMUTE, AND ALL YOUR EVERYDAY NEEDS. PONDS AND TRAILS ARE ONLY A FEW MINUTES WALKING DISTANCE.
Standard
Townhouse for rent
$2,450/mo
187 Springbrook Trl S, Oswego, IL 60543
2beds
1,483sqft
Price may not include required fees and charges.
Townhouse
Available Thu Jan 1 2026
Small dogs OK
Central air
In unit laundry
Attached garage parking
Forced air
What's special
Kitchen breakfast barDouble car garageLarge counter spaceNewly installed carpetsXl walk-in closet
- 1 day |
- -- |
- -- |
Zillow last checked: 10 hours ago
Listing updated: December 02, 2025 at 05:36pm
Travel times
Looking to buy when your lease ends?
Consider a first-time homebuyer savings account designed to grow your down payment with up to a 6% match & a competitive APY.
Facts & features
Interior
Bedrooms & bathrooms
- Bedrooms: 2
- Bathrooms: 3
- Full bathrooms: 3
Heating
- Forced Air
Cooling
- Central Air
Appliances
- Included: Dishwasher, Dryer, Microwave, Oven, Refrigerator, Washer
- Laundry: In Unit
Features
- Walk In Closet
- Flooring: Carpet, Hardwood
Interior area
- Total interior livable area: 1,483 sqft
Property
Parking
- Parking features: Attached
- Has attached garage: Yes
- Details: Contact manager
Features
- Exterior features: Heating system: Forced Air, Walk In Closet
Details
- Parcel number: 0303458024
Construction
Type & style
- Home type: Townhouse
- Property subtype: Townhouse
Building
Management
- Pets allowed: Yes
Community & HOA
Location
- Region: Oswego
Financial & listing details
- Lease term: 1 Year
Price history
| Date | Event | Price |
|---|---|---|
| 12/2/2025 | Listed for rent | $2,450+60.7%$2/sqft |
Source: Zillow Rentals | ||
| 4/17/2025 | Sold | $270,000+0%$182/sqft |
Source: | ||
| 3/10/2025 | Contingent | $269,999$182/sqft |
Source: | ||
| 2/19/2025 | Price change | $269,999+1.9%$182/sqft |
Source: | ||
| 2/18/2025 | Listed for sale | $264,990+103.8%$179/sqft |
Source: | ||

