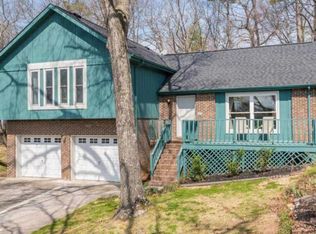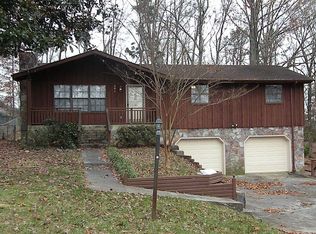Sold for $294,000
$294,000
187 Timber Ridge Trl, Ringgold, GA 30736
4beds
1,971sqft
Single Family Residence
Built in 1973
0.42 Acres Lot
$298,700 Zestimate®
$149/sqft
$2,206 Estimated rent
Home value
$298,700
$263,000 - $338,000
$2,206/mo
Zestimate® history
Loading...
Owner options
Explore your selling options
What's special
Move in ready!! Location, Location. 4 bedrooms,3 full bathrooms, oversized family room, fireplace, walk-in-closets, formal dining room, 2 car garage, fenced yard, tile kitchen and bathrooms, beamed ceiling, HVAC and roof approximately 5 yrs. old
Zillow last checked: 8 hours ago
Listing updated: June 12, 2025 at 12:15pm
Listed by:
Lisa S Paty 423-320-7289,
The James Company Real Estate Brokers & Development
Bought with:
Drea Irvin, 363226
Keller Williams Realty
Source: Greater Chattanooga Realtors,MLS#: 1500631
Facts & features
Interior
Bedrooms & bathrooms
- Bedrooms: 4
- Bathrooms: 3
- Full bathrooms: 3
Primary bedroom
- Level: Second
Bedroom
- Level: Second
Bedroom
- Level: Second
Bedroom
- Level: Basement
Bathroom
- Level: Second
Bathroom
- Level: Second
Bathroom
- Level: Basement
Dining room
- Level: First
Family room
- Level: First
Family room
- Level: Basement
Kitchen
- Level: First
Laundry
- Level: Basement
Heating
- Central, Natural Gas
Cooling
- Electric
Appliances
- Included: Dishwasher, Free-Standing Refrigerator, Freezer, Microwave, Refrigerator, Stainless Steel Appliance(s)
- Laundry: In Basement, Lower Level, Laundry Room, Washer Hookup
Features
- Beamed Ceilings, Cathedral Ceiling(s), Entrance Foyer, Pantry, Storage, Vaulted Ceiling(s), Separate Shower, Tub/shower Combo, Sitting Area, Separate Dining Room
- Flooring: Carpet, Ceramic Tile, Hardwood
- Windows: Blinds, Vinyl Frames
- Basement: Finished,Full
- Has fireplace: Yes
- Fireplace features: Family Room, Wood Burning
Interior area
- Total structure area: 1,971
- Total interior livable area: 1,971 sqft
- Finished area above ground: 1,491
- Finished area below ground: 480
Property
Parking
- Total spaces: 2
- Parking features: Asphalt, Driveway, Garage Door Opener, Garage Faces Side
- Attached garage spaces: 2
Features
- Levels: Tri-Level
- Stories: 3
- Patio & porch: Covered, Front Porch
- Exterior features: Rain Gutters
- Pool features: None
- Spa features: None
- Fencing: Back Yard,Chain Link,Fenced,Wood
Lot
- Size: 0.42 Acres
- Dimensions: 88 x 206 x 96 x 198
- Features: Irregular Lot, Sloped
Details
- Parcel number: 0011d044
- Special conditions: Standard
Construction
Type & style
- Home type: SingleFamily
- Architectural style: Split Level
- Property subtype: Single Family Residence
Materials
- Block, Cement Siding, Other, Wood Siding
- Foundation: Combination, Slab
- Roof: Shingle
Condition
- Updated/Remodeled
- New construction: No
- Year built: 1973
Utilities & green energy
- Sewer: Public Sewer
- Water: Public
- Utilities for property: Cable Available, Electricity Connected, Natural Gas Connected, Phone Available, Water Available, Water Connected
Community & neighborhood
Community
- Community features: None
Location
- Region: Ringgold
- Subdivision: Timberidge
Other
Other facts
- Listing terms: Cash,Conventional,FHA,VA Loan
- Road surface type: Asphalt
Price history
| Date | Event | Price |
|---|---|---|
| 2/24/2025 | Sold | $294,000-2%$149/sqft |
Source: Greater Chattanooga Realtors #1500631 Report a problem | ||
| 1/20/2025 | Contingent | $299,999$152/sqft |
Source: Greater Chattanooga Realtors #1500631 Report a problem | ||
| 1/4/2025 | Listed for sale | $299,999$152/sqft |
Source: Greater Chattanooga Realtors #1500631 Report a problem | ||
| 12/12/2024 | Contingent | $299,999$152/sqft |
Source: Greater Chattanooga Realtors #1500631 Report a problem | ||
| 12/9/2024 | Listed for sale | $299,999$152/sqft |
Source: Greater Chattanooga Realtors #1500631 Report a problem | ||
Public tax history
| Year | Property taxes | Tax assessment |
|---|---|---|
| 2024 | $2,143 +21.2% | $108,146 +30.5% |
| 2023 | $1,768 +26.2% | $82,901 +23.8% |
| 2022 | $1,401 +6.9% | $66,966 +6.9% |
Find assessor info on the county website
Neighborhood: 30736
Nearby schools
GreatSchools rating
- 4/10West Side Elementary SchoolGrades: PK-5Distance: 1.8 mi
- 6/10Lakeview Middle SchoolGrades: 6-8Distance: 3.7 mi
- 4/10Lakeview-Fort Oglethorpe High SchoolGrades: 9-12Distance: 2.4 mi
Schools provided by the listing agent
- Elementary: West Side Elementary
- Middle: Lakeview Middle
- High: Lakeview-Ft. Oglethorpe
Source: Greater Chattanooga Realtors. This data may not be complete. We recommend contacting the local school district to confirm school assignments for this home.
Get a cash offer in 3 minutes
Find out how much your home could sell for in as little as 3 minutes with a no-obligation cash offer.
Estimated market value$298,700
Get a cash offer in 3 minutes
Find out how much your home could sell for in as little as 3 minutes with a no-obligation cash offer.
Estimated market value
$298,700

