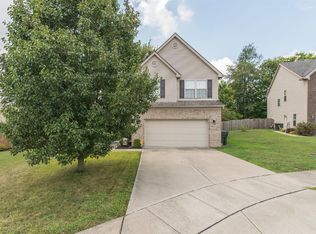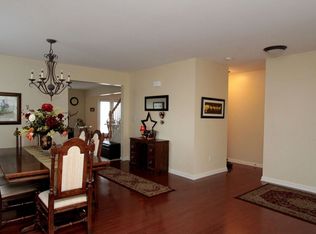Sold for $452,000 on 07/29/24
$452,000
187 Whitman Way, Georgetown, KY 40324
3beds
3,123sqft
Single Family Residence
Built in 2010
0.47 Acres Lot
$466,500 Zestimate®
$145/sqft
$3,182 Estimated rent
Home value
$466,500
$406,000 - $532,000
$3,182/mo
Zestimate® history
Loading...
Owner options
Explore your selling options
What's special
Step into the world of luxury with this exquisite residence in Georgetown, KY. Boasting 3 bedrooms, 3 full baths, 1 half bath, and a generous 2,823 square feet of opulent living space, this home is a haven for families and entertainers alike. The chef's kitchen is a culinary masterpiece, while the tranquil backyard offers a peaceful escape. Discover the allure of this exceptional home, complete with an inground saltwater pool, stunning landscaping, and an unfinished basement brimming with potential. Don't miss out on this rare opportunity to call this magnificent residence your own.
Zillow last checked: 8 hours ago
Listing updated: August 28, 2025 at 11:47pm
Listed by:
Geoffrey Brewer 859-509-8401,
SimpliHOM
Bought with:
Jacqueline D Lawson, 221677
RE/MAX Creative Realty
Source: Imagine MLS,MLS#: 24012969
Facts & features
Interior
Bedrooms & bathrooms
- Bedrooms: 3
- Bathrooms: 5
- Full bathrooms: 4
- 1/2 bathrooms: 1
Primary bedroom
- Level: First
Bedroom 1
- Level: Second
Bedroom 2
- Level: Second
Bathroom 1
- Description: Full Bath
- Level: First
Bathroom 2
- Description: Full Bath
- Level: Second
Bathroom 3
- Description: Full Bath
- Level: Lower
Bathroom 4
- Description: Full Bath
- Level: Second
Bathroom 5
- Description: Half Bath
- Level: First
Dining room
- Level: First
Dining room
- Level: First
Family room
- Level: Second
Family room
- Level: Second
Kitchen
- Level: First
Living room
- Level: First
Living room
- Level: First
Heating
- Heat Pump
Cooling
- Heat Pump
Appliances
- Included: Dryer, Disposal, Dishwasher, Microwave, Refrigerator, Washer, Range
- Laundry: Electric Dryer Hookup, Washer Hookup
Features
- Breakfast Bar, Walk-In Closet(s), Ceiling Fan(s)
- Flooring: Carpet, Hardwood, Tile, Vinyl
- Windows: Insulated Windows, Window Treatments, Blinds, Screens
- Basement: Concrete,Full,Partially Finished,Sump Pump,Walk-Out Access
- Has fireplace: No
Interior area
- Total structure area: 3,123
- Total interior livable area: 3,123 sqft
- Finished area above ground: 2,773
- Finished area below ground: 350
Property
Parking
- Total spaces: 2
- Parking features: Attached Garage
- Garage spaces: 2
Features
- Levels: Two
- Patio & porch: Deck, Patio
- Has private pool: Yes
- Pool features: In Ground
- Fencing: Privacy,Wood
- Has view: Yes
- View description: Neighborhood, Suburban
Lot
- Size: 0.47 Acres
Details
- Additional structures: Shed(s)
- Parcel number: 19040225.000
Construction
Type & style
- Home type: SingleFamily
- Property subtype: Single Family Residence
Materials
- Brick Veneer, Vinyl Siding
- Foundation: Concrete Perimeter
- Roof: Composition,Dimensional Style
Condition
- New construction: No
- Year built: 2010
Utilities & green energy
- Sewer: Public Sewer
- Water: Public
Community & neighborhood
Location
- Region: Georgetown
- Subdivision: Adena Ridge
HOA & financial
HOA
- HOA fee: $225 annually
- Services included: Maintenance Grounds
Price history
| Date | Event | Price |
|---|---|---|
| 7/29/2024 | Sold | $452,000+0.5%$145/sqft |
Source: | ||
| 6/27/2024 | Pending sale | $449,900$144/sqft |
Source: | ||
| 6/24/2024 | Listed for sale | $449,900+91.5%$144/sqft |
Source: | ||
| 10/1/2008 | Sold | $234,959$75/sqft |
Source: Public Record | ||
Public tax history
| Year | Property taxes | Tax assessment |
|---|---|---|
| 2022 | $2,385 +4.4% | $274,900 +5.5% |
| 2021 | $2,285 +869.6% | $260,600 +10.6% |
| 2017 | $236 +53.9% | $235,698 |
Find assessor info on the county website
Neighborhood: 40324
Nearby schools
GreatSchools rating
- 4/10Lemons Mill Elementary SchoolGrades: K-5Distance: 2.3 mi
- 6/10Royal Spring Middle SchoolGrades: 6-8Distance: 2.9 mi
- 6/10Scott County High SchoolGrades: 9-12Distance: 3.2 mi
Schools provided by the listing agent
- Elementary: Creekside
- Middle: Scott Co
- High: Scott Co
Source: Imagine MLS. This data may not be complete. We recommend contacting the local school district to confirm school assignments for this home.

Get pre-qualified for a loan
At Zillow Home Loans, we can pre-qualify you in as little as 5 minutes with no impact to your credit score.An equal housing lender. NMLS #10287.

