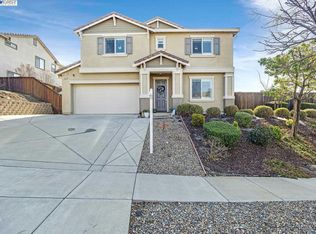Sold for $810,000 on 08/01/25
$810,000
1870 Beacon Falls Way, Fairfield, CA 94533
4beds
2,866sqft
Single Family Residence
Built in 2013
8,807.83 Square Feet Lot
$817,300 Zestimate®
$283/sqft
$4,008 Estimated rent
Home value
$817,300
$744,000 - $899,000
$4,008/mo
Zestimate® history
Loading...
Owner options
Explore your selling options
What's special
From the moment you step inside, you'll be captivated by the exquisite details and thoughtful design of1870 Beacon Falls Way. Beautifully maintained with 4 bedrooms, 3 full bathrooms, 9 ft ceilings, and over 2800sf home on a corner lot. Enjoy the intimate family room with fireplace that opens to the gourmet kitchen featuring granite counters, an eat-at island, 5 burner gas range, breakfast area, pantry, and lots of cabinet space. The ground floor also provides more living options with a Den/office, a bedroom & full bath. Up the stairs is a generous loft, Laundry, Jack-n-Jill bath connecting two upstairs bedrooms and a primary suite with a luxurious bathroom and expansive closet. Relax in the shade of the covered patio enjoying the sounds of the fountain and views surrounding hills. Many upgrades- including plantation shutters, wood flooring, bedroom ceiling fans, new carpeting, stained and sanded fences. You won't want to miss this beautiful home in Paradise Crest!
Zillow last checked: 8 hours ago
Listing updated: August 01, 2025 at 05:16am
Listed by:
David Franzoni DRE #01748267 707-410-9003,
Coldwell Banker Kappel Gateway 707-864-0205
Bought with:
Pam Watson, DRE #00748546
Coldwell Banker Kappel Gateway
Source: BAREIS,MLS#: 325041290 Originating MLS: Northern Solano
Originating MLS: Northern Solano
Facts & features
Interior
Bedrooms & bathrooms
- Bedrooms: 4
- Bathrooms: 3
- Full bathrooms: 3
Primary bedroom
- Features: Closet, Walk-In Closet(s)
Bedroom
- Level: Lower,Main,Upper
Primary bathroom
- Features: Double Vanity, Granite, Tile, Tub, Walk-In Closet(s)
Bathroom
- Features: Granite, Jack & Jill
- Level: Lower,Upper
Dining room
- Features: Formal Room
- Level: Lower,Main
Family room
- Features: Other
- Level: Lower,Main
Kitchen
- Features: Granite Counters
- Level: Lower,Main
Living room
- Features: Other
- Level: Lower,Main
Heating
- Fireplace(s), Gas, Other
Cooling
- Ceiling Fan(s), Central Air
Appliances
- Included: Built-In Gas Oven, Built-In Gas Range, Dishwasher, Disposal, Gas Water Heater, Microwave, See Remarks
- Laundry: Upper Level
Features
- Flooring: Carpet, Wood
- Windows: Screens
- Basement: Full
- Number of fireplaces: 1
- Fireplace features: Gas Starter
Interior area
- Total structure area: 2,866
- Total interior livable area: 2,866 sqft
Property
Parking
- Total spaces: 3
- Parking features: See Remarks, Paved
- Garage spaces: 2
- Has uncovered spaces: Yes
Features
- Stories: 2
- Patio & porch: Patio
- Fencing: Wood
- Has view: Yes
- View description: Hills
Lot
- Size: 8,807 sqft
- Features: Other
Details
- Additional structures: Workshop, Other
- Parcel number: 0167923010
- Special conditions: Other
Construction
Type & style
- Home type: SingleFamily
- Architectural style: Other
- Property subtype: Single Family Residence
Materials
- Stucco
- Foundation: Slab
- Roof: Tile
Condition
- Year built: 2013
Utilities & green energy
- Electric: 220 Volts in Kitchen, 220 Volts in Laundry
- Sewer: Public Sewer
- Water: Water District
- Utilities for property: Cable Available, Natural Gas Connected, Public, See Remarks
Community & neighborhood
Security
- Security features: Carbon Monoxide Detector(s), Fire Alarm, Smoke Detector(s), Other
Location
- Region: Fairfield
HOA & financial
HOA
- Has HOA: No
Price history
| Date | Event | Price |
|---|---|---|
| 8/1/2025 | Sold | $810,000-1.1%$283/sqft |
Source: | ||
| 7/5/2025 | Contingent | $819,000$286/sqft |
Source: | ||
| 6/6/2025 | Price change | $819,000-1.2%$286/sqft |
Source: | ||
| 5/10/2025 | Listed for sale | $829,000+23.7%$289/sqft |
Source: | ||
| 10/28/2020 | Sold | $670,000+3.1%$234/sqft |
Source: | ||
Public tax history
| Year | Property taxes | Tax assessment |
|---|---|---|
| 2025 | -- | $725,228 +2% |
| 2024 | $8,350 +2.7% | $711,009 +2% |
| 2023 | $8,133 +0.7% | $697,068 +2% |
Find assessor info on the county website
Neighborhood: 94533
Nearby schools
GreatSchools rating
- 4/10Rolling Hills Elementary SchoolGrades: K-5Distance: 1.7 mi
- 5/10B. Gale Wilson Elementary SchoolGrades: K-8Distance: 4.1 mi
- 3/10Fairfield High SchoolGrades: 9-12Distance: 1.6 mi
Schools provided by the listing agent
- District: Fairfield-Suisun
Source: BAREIS. This data may not be complete. We recommend contacting the local school district to confirm school assignments for this home.
Get a cash offer in 3 minutes
Find out how much your home could sell for in as little as 3 minutes with a no-obligation cash offer.
Estimated market value
$817,300
Get a cash offer in 3 minutes
Find out how much your home could sell for in as little as 3 minutes with a no-obligation cash offer.
Estimated market value
$817,300
