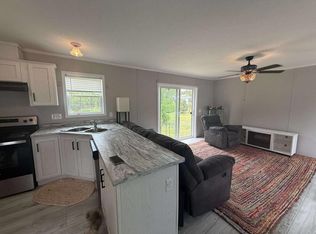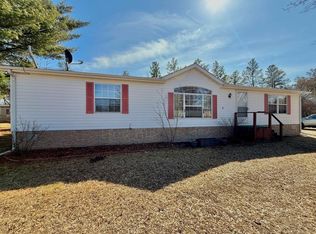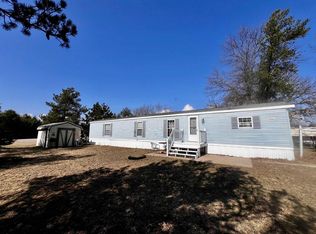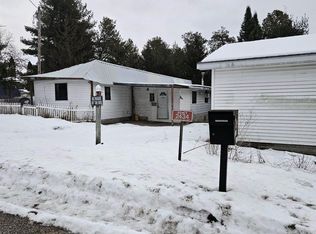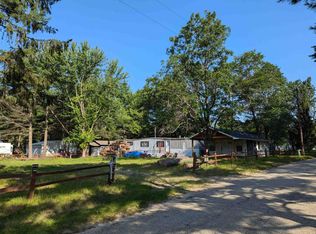1870 County Road F Lot 10, Friendship, WI 53934
What's special
- 3 days |
- 351 |
- 14 |
Zillow last checked: 8 hours ago
Listing updated: January 14, 2026 at 08:15am
Teri Camps Off:608-339-3388,
Pavelec Realty,
Lindie Dehmlow 608-339-3388,
Pavelec Realty
Facts & features
Interior
Bedrooms & bathrooms
- Bedrooms: 2
- Bathrooms: 2
- Full bathrooms: 2
- Main level bedrooms: 2
Primary bedroom
- Level: Main
- Area: 195
- Dimensions: 15 x 13
Bedroom 2
- Level: Main
- Area: 132
- Dimensions: 12 x 11
Bathroom
- Features: At least 1 Tub, Master Bedroom Bath: Full, Master Bedroom Bath, Master Bedroom Bath: Walk Through, Master Bedroom Bath: Walk-In Shower
Kitchen
- Level: Main
- Area: 255
- Dimensions: 17 x 15
Living room
- Level: Main
- Area: 285
- Dimensions: 19 x 15
Heating
- Propane, Forced Air
Cooling
- Central Air
Appliances
- Included: Range/Oven, Refrigerator, Dishwasher, Microwave, Washer, Dryer
Features
- Walk-In Closet(s), Cathedral/vaulted ceiling, High Speed Internet, Kitchen Island
- Windows: Skylight(s)
- Basement: None / Slab
Interior area
- Total structure area: 1,216
- Total interior livable area: 1,216 sqft
- Finished area above ground: 1,216
- Finished area below ground: 0
Property
Parking
- Total spaces: 2
- Parking features: 2 Car, Carport
- Garage spaces: 2
- Has carport: Yes
Features
- Levels: One
- Stories: 1
- Patio & porch: Deck, Patio
Lot
- Features: Wooded
Details
- Additional structures: Gazebo
- Parcel number: 026006830000
- Zoning: RES
Construction
Type & style
- Home type: MobileManufactured
- Architectural style: Ranch
- Property subtype: Single Family Residence, Manufactured Home
Materials
- Vinyl Siding, Aluminum/Steel
Condition
- 21+ Years
- New construction: No
- Year built: 2002
Utilities & green energy
- Sewer: Septic Tank
- Water: Community well available
- Utilities for property: Cable Available
Community & HOA
Community
- Subdivision: Westwind Estates
Location
- Region: Friendship
- Municipality: Quincy
Financial & listing details
- Price per square foot: $71/sqft
- Date on market: 1/14/2026
- Inclusions: Washer/Dryer, Stove/Oven, Microwave, Refrigerator
- Exclusions: Sellers Personal Items

Teri Camps
(608) 339-3388
By pressing Contact Agent, you agree that the real estate professional identified above may call/text you about your search, which may involve use of automated means and pre-recorded/artificial voices. You don't need to consent as a condition of buying any property, goods, or services. Message/data rates may apply. You also agree to our Terms of Use. Zillow does not endorse any real estate professionals. We may share information about your recent and future site activity with your agent to help them understand what you're looking for in a home.
Estimated market value
Not available
Estimated sales range
Not available
Not available
Price history
Price history
| Date | Event | Price |
|---|---|---|
| 1/14/2026 | Listed for sale | $85,900-10.4%$71/sqft |
Source: | ||
| 12/4/2025 | Listing removed | $95,900$79/sqft |
Source: | ||
| 7/30/2025 | Price change | $95,900-21.3%$79/sqft |
Source: | ||
| 7/12/2025 | Price change | $121,900-2.4%$100/sqft |
Source: | ||
| 6/3/2025 | Listed for sale | $124,900$103/sqft |
Source: | ||
Public tax history
Public tax history
Tax history is unavailable.BuyAbility℠ payment
Climate risks
Neighborhood: 53934
Nearby schools
GreatSchools rating
- 5/10Adams-Friendship Middle SchoolGrades: 5-8Distance: 6.4 mi
- 6/10Adams-Friendship High SchoolGrades: 9-12Distance: 7.1 mi
- 7/10Adams-Friendship Elementary SchoolGrades: PK-4Distance: 6.7 mi
Schools provided by the listing agent
- Elementary: Adams-Friendship
- Middle: Adams-Friendship
- High: Adams-Friendship
- District: Adams-Friendship
Source: WIREX MLS. This data may not be complete. We recommend contacting the local school district to confirm school assignments for this home.
- Loading
