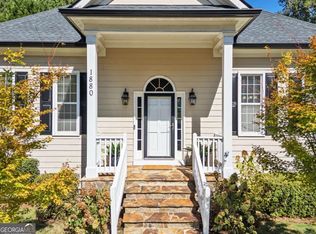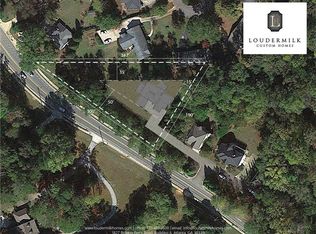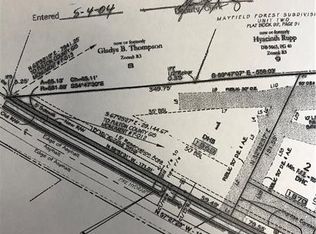Impeccably maintained home just steps from Downtown Alpharetta. Open concept living begins with a multi-level foyer, and leads to the formal living space. The custom kitchen features granite counters, SS appliances, and opens to the breakfast area, a sunroom and family room with cozy fireplace. Lovely nature views from the main floor, deck, and fully fenced backyard that's perfect for entertaining! Upgrades abound beginning with a new HVAC, new water heater, new roof, newly finished terrace level featuring media room, game room and an additional full bath (tax records may not reflect additional square footage). Oversize Master Suite is complete with spa bath and reading room; also upstairs, is a full en-suite guest room and two additional bedrooms sharing a third bath. Enjoy coffee with a friend, an afternoon shopping, dinner on the town and everything Downtown Alpharetta has to offer as its just a 10 minutes stroll away....EXTREMELY motivated sellers, Bring all offers. Better than NEW & NO HOA!
This property is off market, which means it's not currently listed for sale or rent on Zillow. This may be different from what's available on other websites or public sources.


