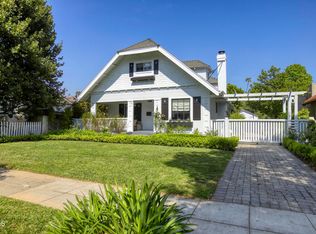Beautifully renovated 2 story home on a quiet, cut-de-sac street, close to Mission Street shops and restaurants in Prime San Marino. 2 story, double door entry with stone flooring and large chandelier welcomes you into this bright and airy home. To the left of the entry is a step down living room with soaring ceilings, fireplace, newer wide-plank wood flooring and plantation shutters. The formal dining room features custom beamed ceilings, bay windows and opens to a gourmet kitchen with custom cabinets, quartz countertops, large island with marble, large sub zero refrigerator, commercial cooktop, stainless steel farm sink and opens to the adjacent casual dining room and bright family room with sliding doors out to the rear yard. There is one bedroom downstairs with an updated bathroom, a large laundry room and direct access to a 3 car garage with electric car charger. On the second level, there are 3 bedrooms, including a spacious primary suite with a spa-like bathroom with double sinks, 2 walk-in closets, separate room for toilet and oversized shower with dual shower heads. The 2 other bedrooms share a full bath, each with their own sink/vanity area and walk-in closets. The rear yard features a concrete patio and a play structure and is fully enclosed. Additional features include, wide-plank wood flooring throughout, newly painted interior, custom files, water softener, central vacuum system, plantation shutters throughout, recessed light throughout, electric car charger in garage, located in top ranked San Marino school district + more! Immaculate move in condition!
House for rent
$12,000/mo
1870 McFarlane St, San Marino, CA 91108
4beds
3,561sqft
Price may not include required fees and charges.
Singlefamily
Available now
-- Pets
Central air, ceiling fan
In unit laundry
5 Attached garage spaces parking
Forced air, fireplace
What's special
Play structureCommercial cooktopSub zero refrigeratorGourmet kitchenSpa-like bathroomSpacious primary suiteNewly painted interior
- 6 days
- on Zillow |
- -- |
- -- |
Travel times
Looking to buy when your lease ends?
Consider a first-time homebuyer savings account designed to grow your down payment with up to a 6% match & 4.15% APY.
Facts & features
Interior
Bedrooms & bathrooms
- Bedrooms: 4
- Bathrooms: 3
- Full bathrooms: 3
Rooms
- Room types: Family Room
Heating
- Forced Air, Fireplace
Cooling
- Central Air, Ceiling Fan
Appliances
- Included: Dishwasher, Dryer, Freezer, Range, Refrigerator, Stove, Washer
- Laundry: In Unit, Inside, Laundry Room
Features
- Beamed Ceilings, Bedroom on Main Level, Ceiling Fan(s), Central Vacuum, Entrance Foyer, High Ceilings, Jack and Jill Bath, Open Floorplan, Pantry, Primary Suite, Quartz Counters, Recessed Lighting, Storage, Sunken Living Room, Unfurnished, Walk-In Closet(s)
- Flooring: Tile, Wood
- Has fireplace: Yes
Interior area
- Total interior livable area: 3,561 sqft
Video & virtual tour
Property
Parking
- Total spaces: 5
- Parking features: Attached, Driveway, Covered
- Has attached garage: Yes
- Details: Contact manager
Features
- Stories: 2
- Exterior features: Contact manager
Details
- Parcel number: 5324010042
Construction
Type & style
- Home type: SingleFamily
- Architectural style: Contemporary
- Property subtype: SingleFamily
Materials
- Roof: Tile
Condition
- Year built: 1985
Community & HOA
Location
- Region: San Marino
Financial & listing details
- Lease term: 12 Months
Price history
| Date | Event | Price |
|---|---|---|
| 8/1/2025 | Listed for rent | $12,000$3/sqft |
Source: CRMLS #P1-23498 | ||
![[object Object]](https://photos.zillowstatic.com/fp/1935b5280b73315366a5dba9427366c5-p_i.jpg)
