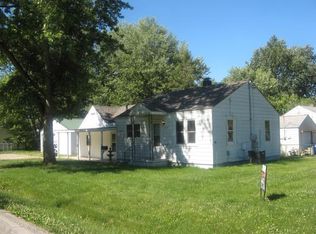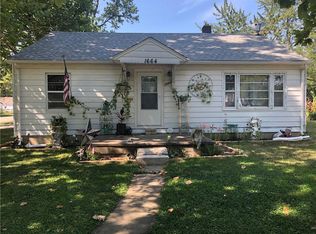Sold for $84,900
$84,900
1870 N Dennis Ave, Decatur, IL 62526
4beds
1,472sqft
Single Family Residence
Built in 1950
0.27 Acres Lot
$95,600 Zestimate®
$58/sqft
$1,440 Estimated rent
Home value
$95,600
$84,000 - $108,000
$1,440/mo
Zestimate® history
Loading...
Owner options
Explore your selling options
What's special
This home will surprise you with all it has to offer! Located on a corner lot, this home is almost 1500 square foot in size, has 4 bedrooms, 2 bathrooms, a living/dining room addition, main floor laundry, large private back patio, fenced yard and a HUGE garage with finished bonus room! Also has great recent updates including carpet in den, updates to the bathroom, BRAND new stainless appliances and has a BRAND NEW ROOF on the house! Call your realtor today!
Zillow last checked: 8 hours ago
Listing updated: September 26, 2024 at 11:54am
Listed by:
Tasha Cohen 217-450-8500,
Vieweg RE/Better Homes & Gardens Real Estate-Service First
Bought with:
Kelly Wallace-Poole, 475206772
Main Place Real Estate
Source: CIBR,MLS#: 6243835 Originating MLS: Central Illinois Board Of REALTORS
Originating MLS: Central Illinois Board Of REALTORS
Facts & features
Interior
Bedrooms & bathrooms
- Bedrooms: 4
- Bathrooms: 2
- Full bathrooms: 2
Primary bedroom
- Description: Flooring: Laminate
- Level: Main
- Width: 10
Bedroom
- Description: Flooring: Laminate
- Level: Main
Bedroom
- Description: Flooring: Laminate
- Level: Main
- Width: 10
Bedroom
- Description: Flooring: Carpet
- Level: Upper
Family room
- Description: Flooring: Carpet
- Level: Main
- Length: 16
Other
- Features: Bathtub, Separate Shower
- Level: Main
- Dimensions: 10 x 5
Other
- Features: Tub Shower
- Level: Main
- Dimensions: 6 x 4
Kitchen
- Description: Flooring: Tile
- Level: Main
- Length: 13
Laundry
- Description: Flooring: Tile
- Level: Main
- Dimensions: 6 x 4
Living room
- Description: Flooring: Carpet
- Level: Main
- Dimensions: 12 x 11
Porch
- Description: Flooring: Carpet
- Level: Main
- Dimensions: 10 x 10
Heating
- Gas
Cooling
- Central Air, Whole House Fan
Appliances
- Included: Dryer, Gas Water Heater, Oven, Range, Refrigerator, Range Hood, Washer
- Laundry: Main Level
Features
- Cathedral Ceiling(s), Fireplace, Main Level Primary, Pantry, Walk-In Closet(s)
- Windows: Replacement Windows
- Basement: Crawl Space
- Number of fireplaces: 1
- Fireplace features: Gas, Family/Living/Great Room
Interior area
- Total structure area: 1,472
- Total interior livable area: 1,472 sqft
- Finished area above ground: 1,472
Property
Parking
- Total spaces: 2.5
- Parking features: Detached, Garage
- Garage spaces: 2.5
Features
- Levels: One
- Stories: 1
- Patio & porch: Front Porch, Patio
- Exterior features: Fence, Workshop
- Fencing: Yard Fenced
Lot
- Size: 0.27 Acres
Details
- Parcel number: 041209131001
- Zoning: RES
- Special conditions: None
Construction
Type & style
- Home type: SingleFamily
- Architectural style: Ranch
- Property subtype: Single Family Residence
Materials
- Vinyl Siding
- Foundation: Crawlspace, Slab
- Roof: Shingle
Condition
- Year built: 1950
Utilities & green energy
- Sewer: Public Sewer
- Water: Public
Community & neighborhood
Location
- Region: Decatur
- Subdivision: Oak Grove 3rd Add
Other
Other facts
- Road surface type: Gravel
Price history
| Date | Event | Price |
|---|---|---|
| 9/26/2024 | Sold | $84,900-5.6%$58/sqft |
Source: | ||
| 9/8/2024 | Pending sale | $89,900$61/sqft |
Source: | ||
| 8/19/2024 | Contingent | $89,900$61/sqft |
Source: | ||
| 8/2/2024 | Listed for sale | $89,900$61/sqft |
Source: | ||
| 7/23/2024 | Contingent | $89,900$61/sqft |
Source: | ||
Public tax history
| Year | Property taxes | Tax assessment |
|---|---|---|
| 2024 | $2,259 +37.5% | $23,333 +3.7% |
| 2023 | $1,643 +10.5% | $22,507 +9.6% |
| 2022 | $1,487 +9.6% | $20,543 +7.1% |
Find assessor info on the county website
Neighborhood: 62526
Nearby schools
GreatSchools rating
- 1/10Benjamin Franklin Elementary SchoolGrades: K-6Distance: 0.5 mi
- 1/10Stephen Decatur Middle SchoolGrades: 7-8Distance: 2.8 mi
- 2/10Macarthur High SchoolGrades: 9-12Distance: 0.6 mi
Schools provided by the listing agent
- District: Decatur Dist 61
Source: CIBR. This data may not be complete. We recommend contacting the local school district to confirm school assignments for this home.

Get pre-qualified for a loan
At Zillow Home Loans, we can pre-qualify you in as little as 5 minutes with no impact to your credit score.An equal housing lender. NMLS #10287.

