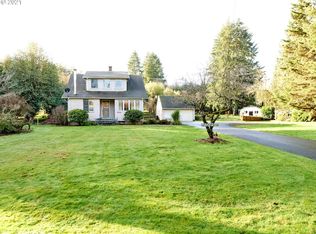Custom Country French home sits on a spectacular 4.86 private acres w/a gorgeous territorial view to the north. This home features extensive use of beautiful hardwoods, French doors, high ceilings, master with f/p, sauna, jet tub, sitting room & priv patio. Kit w/granite, tile, 6 burner gas range & pantry. Walk out to the outdoor covered patio w/ fireplace. Perfect for BBQ. Outdoor shop (840sf) can be converted to living qtrs.
This property is off market, which means it's not currently listed for sale or rent on Zillow. This may be different from what's available on other websites or public sources.
