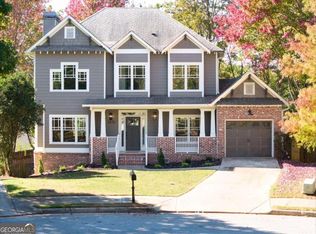Majestic 3/2.5 craftsman w/new roof located in scenic Preston Place. Enjoy the classic front porch + come inside to the soaring ceilings of a two story great room with comforting gas fireplace surrounded by built-in shelving. Main floor is ideal for entertaining w/ open kitchen, large dining space and great flow to expansive back deck. Spacious master retreat w/ soaking tub + walk-in closet located on main level. Upstairs is bonus loft space, 2 bedrooms, great vintage bath w/ clawfoot tub and large laundry room. Tons of potential in full, unfinished basement + 1 car garage bonus.
This property is off market, which means it's not currently listed for sale or rent on Zillow. This may be different from what's available on other websites or public sources.
