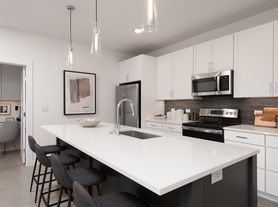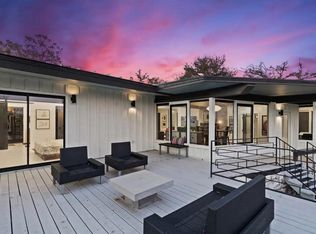Located in the highly coveted and award-winning Sweetwater community, this exceptional, move-in-ready home is not to be missed. Nestled on a quiet cul de sac and built by esteemed builder Chesmar Homes, the property boasts the rare and sought-after 1-story floor plan showcasing fresh interior paint throughout, high ceilings, natural light throughout, ample storage, looped for a water softener, and walk-in closets in each bedroom. Three excellent-sized bedrooms plus a dedicated office with custom-built cabinetry by California Closets. The large family area and dedicated dining space provide ideal flexibility. The expansive kitchen boasts Quartz countertops, including an impressive center island- perfect for entertaining. Stainless steel appliances and refrigerator included, pantry, additional dining space, and a separate work nook. The well-appointed primary bedroom features a large bay window overlooking the yard and includes a huge walk-in closet. The meticulously planned backyard includes upgraded landscaping and an extended covered patio with a gas hook-up- ready for those summer cookouts. **All bedrooms have been painted white to match the rest of the home** **Security Cameras and Ring Doorbell subscription available (Tenant Pays)**
House for rent
$3,395/mo
18701 Laramie Well Cv, Austin, TX 78738
3beds
2,324sqft
Price may not include required fees and charges.
Singlefamily
Available now
Cats, dogs OK
Central air, ceiling fan
Hookups laundry
2 Attached garage spaces parking
Central
What's special
Dedicated officeFresh interior paintHigh ceilingsSeparate work nookExtended covered patioStainless steel appliancesAdditional dining space
- 22 days
- on Zillow |
- -- |
- -- |
Travel times
Renting now? Get $1,000 closer to owning
Unlock a $400 renter bonus, plus up to a $600 savings match when you open a Foyer+ account.
Offers by Foyer; terms for both apply. Details on landing page.
Facts & features
Interior
Bedrooms & bathrooms
- Bedrooms: 3
- Bathrooms: 3
- Full bathrooms: 2
- 1/2 bathrooms: 1
Heating
- Central
Cooling
- Central Air, Ceiling Fan
Appliances
- Included: Dishwasher, Disposal, Microwave, Refrigerator, WD Hookup
- Laundry: Hookups, In Unit, Washer Hookup
Features
- Bookcases, Breakfast Bar, Built-in Features, Ceiling Fan(s), Double Vanity, High Ceilings, High Speed Internet, Kitchen Island, Multiple Dining Areas, No Interior Steps, Open Floorplan, Pantry, Primary Bedroom on Main, Quartz Counters, Recessed Lighting, Smart Thermostat, Storage, WD Hookup, Walk In Closet, Walk-In Closet(s), Washer Hookup, Wired for Sound
- Flooring: Carpet, Tile
Interior area
- Total interior livable area: 2,324 sqft
Property
Parking
- Total spaces: 2
- Parking features: Attached, Garage, Covered
- Has attached garage: Yes
- Details: Contact manager
Features
- Stories: 1
- Exterior features: Contact manager
- Has view: Yes
- View description: Contact manager
Details
- Parcel number: 873632
Construction
Type & style
- Home type: SingleFamily
- Property subtype: SingleFamily
Materials
- Roof: Composition
Condition
- Year built: 2018
Community & HOA
Community
- Features: Clubhouse, Fitness Center, Playground
HOA
- Amenities included: Fitness Center
Location
- Region: Austin
Financial & listing details
- Lease term: 12 Months
Price history
| Date | Event | Price |
|---|---|---|
| 9/24/2025 | Price change | $3,395-3%$1/sqft |
Source: Unlock MLS #9306843 | ||
| 9/11/2025 | Listed for rent | $3,500-7.9%$2/sqft |
Source: Unlock MLS #9306843 | ||
| 7/3/2022 | Listing removed | -- |
Source: Zillow Rental Network Premium | ||
| 6/20/2022 | Listed for rent | $3,800$2/sqft |
Source: Zillow Rental Network Premium #8928682 | ||
| 6/20/2022 | Listing removed | -- |
Source: | ||

