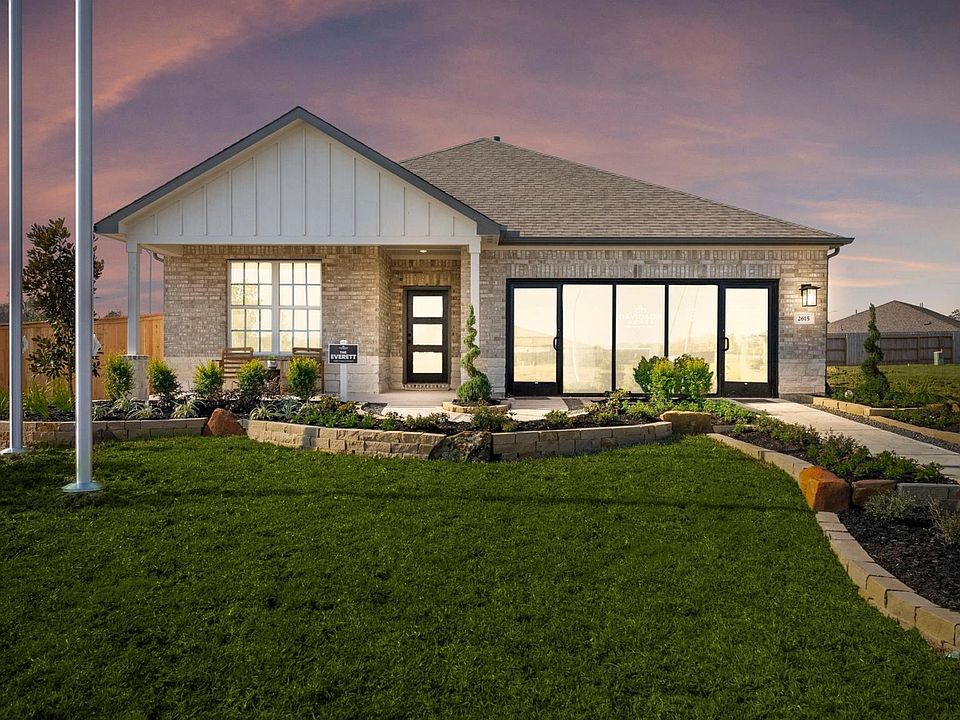New construction in Sundance Cove! The Everett D delivers modern one-story living with an open-concept design, featuring a spacious family room that flows seamlessly into a stunning island kitchen with granite countertops & under-cabinet lighting. Black interior fixtures add contemporary elegance throughout. The versatile study can serve as a home office or flex space to meet your needs. Step outside to your covered back patio - perfect for morning coffee or evening gatherings. The thoughtful layout maximizes space & functionality while maintaining an inviting atmosphere for entertaining. Located in the desirable Sundance Cove community with exciting future amenities including resort-style pool, playground, splash pad, fitness center, trails & park. USDA financing available. Estimated completion February 2026.
New construction
Special offer
$325,990
18702 Durango Plains Trl, Crosby, TX 77532
4beds
2,136sqft
Single Family Residence
Built in 2025
6,499.15 Square Feet Lot
$318,300 Zestimate®
$153/sqft
$63/mo HOA
What's special
Thoughtful layoutSpacious family roomGranite countertopsCovered back patioVersatile studyStunning island kitchenSpace and functionality
Call: (832) 793-9767
- 65 days |
- 13 |
- 1 |
Zillow last checked: 8 hours ago
Listing updated: September 30, 2025 at 10:23am
Listed by:
Jimmy Franklin 281-688-6074,
Davidson Homes
Source: HAR,MLS#: 34109703
Travel times
Schedule tour
Select your preferred tour type — either in-person or real-time video tour — then discuss available options with the builder representative you're connected with.
Facts & features
Interior
Bedrooms & bathrooms
- Bedrooms: 4
- Bathrooms: 3
- Full bathrooms: 3
Heating
- Electric
Cooling
- Ceiling Fan(s), Electric
Appliances
- Included: ENERGY STAR Qualified Appliances, Water Heater, Disposal, Refrigerator, Convection Oven, Microwave, Gas Range, Dishwasher
- Laundry: Electric Dryer Hookup, Washer Hookup
Features
- Prewired for Alarm System
- Flooring: Carpet, Tile, Vinyl
- Windows: Insulated/Low-E windows
Interior area
- Total structure area: 2,136
- Total interior livable area: 2,136 sqft
Property
Parking
- Total spaces: 2
- Parking features: Attached
- Attached garage spaces: 2
Features
- Stories: 1
- Patio & porch: Covered
- Exterior features: Sprinkler System
- Fencing: Back Yard
Lot
- Size: 6,499.15 Square Feet
- Dimensions: 50 x 130
- Features: Subdivided, 0 Up To 1/4 Acre
Details
- Parcel number: 1477760020013
Construction
Type & style
- Home type: SingleFamily
- Architectural style: Traditional
- Property subtype: Single Family Residence
Materials
- Blown-In Insulation, Brick, Cement Siding, Stone
- Foundation: Slab
- Roof: Composition
Condition
- New construction: Yes
- Year built: 2025
Details
- Builder name: Davidson Homes
Utilities & green energy
- Sewer: Public Sewer
- Water: Public, Water District
Green energy
- Energy efficient items: Attic Vents, Thermostat, Lighting, HVAC, HVAC>13 SEER
Community & HOA
Community
- Security: Prewired for Alarm System
- Subdivision: Sundance Cove
HOA
- Has HOA: Yes
- HOA fee: $750 annually
Location
- Region: Crosby
Financial & listing details
- Price per square foot: $153/sqft
- Date on market: 9/18/2025
- Listing terms: Cash,Conventional,FHA,USDA Loan,VA Loan
- Road surface type: Concrete
About the community
PoolPlaygroundParkTrails
Now Selling!
Welcome to Sundance Cove, located in a desirable area in Crosby, near Lake Houston & Kingwood, that offers easy access to major roadways, shopping, dining and entertainment. Sundance Cove will offer lifestyle amenities for families, including a fitness center, kids splashpad, resort-style pool and much more!
Our new homes in the Sundance Cove neighborhood will feature beautiful open-concept floor plans, Silestone countertops, and LVP flooring, for a modern look and feel. Built on 50' wide lots, there will be plenty of yard for activities or hanging out with the family. With Davidson Homes, you can trust that your home will be built with the highest quality materials and craftsmanship.
We understand the importance of a home that reflects your unique style and personality at Davidson Homes. That's why we offer open-concept floor plans with a variety of sizes and styles to choose from. Our homes are designed with your comfort and convenience in mind, featuring Silestone countertops in the kitchen and bathrooms, and many other high-end finishes.
Whether you're looking to build your dream home from the ground up or move into one of our homes currently under construction, Sundance Cove is the perfect location for you. Schedule a community visit today and experience the Davidson Homes difference for yourself. Reach out to us by phone, email, or visit our website to learn more about our stunning homes and schedule your visit.
Special Fixed Rates as Low as 3.99 (4.814% APR)!*
Don't miss out on Early Black Friday Special Rates! Fixed Rates as Low as 3.99% (4.814% APR) *Source: Davidson Homes, Inc.

