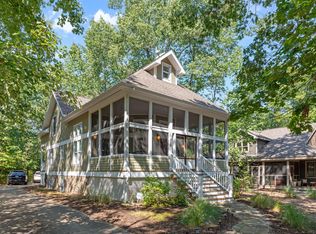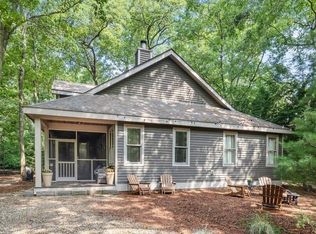Sold
$617,000
18702 Old Field Rd, New Buffalo, MI 49117
3beds
1,789sqft
Single Family Residence
Built in 2005
9,583.2 Square Feet Lot
$637,800 Zestimate®
$345/sqft
$4,651 Estimated rent
Home value
$637,800
$549,000 - $740,000
$4,651/mo
Zestimate® history
Loading...
Owner options
Explore your selling options
What's special
You know how they say nothing is perfect? Well, this little cottage is as close as you can get! It is the perfect size for the perfect price in the perfect location. This charming woodsy getaway has what everyone is looking for; a spacious eat-in/lounge-around screened porch, a two-car garage with a lofted second floor and an association pool. Make your life available to last-minute vacation just over an hour to Chicago but a thousand miles away from all the giddyap-and-go. Invite your family and friends for special occasions, accommodating their slumber with clever folding bunkbeds or a dreamy lofted lookout. Walk in the door and feel the love!
Zillow last checked: 8 hours ago
Listing updated: July 25, 2025 at 01:29pm
Listed by:
Heidi Picard 773-960-3031,
@properties Christie's International R.E.
Bought with:
William Schauble, 6501363479
@properties Christie's International R.E.
Source: MichRIC,MLS#: 25007433
Facts & features
Interior
Bedrooms & bathrooms
- Bedrooms: 3
- Bathrooms: 3
- Full bathrooms: 3
- Main level bedrooms: 3
Primary bedroom
- Level: Main
- Area: 224.75
- Dimensions: 15.50 x 14.50
Bedroom 2
- Level: Main
- Area: 162.5
- Dimensions: 12.50 x 13.00
Bedroom 3
- Area: 203
- Dimensions: 14.00 x 14.50
Primary bathroom
- Level: Main
- Area: 143
- Dimensions: 11.00 x 13.00
Dining room
- Description: Formal
- Level: Main
- Area: 193.75
- Dimensions: 12.50 x 15.50
Kitchen
- Level: Main
- Area: 208
- Dimensions: 13.00 x 16.00
Laundry
- Level: Main
- Area: 51
- Dimensions: 8.50 x 6.00
Living room
- Level: Main
- Area: 288
- Dimensions: 18.00 x 16.00
Loft
- Level: Upper
- Area: 84
- Dimensions: 10.50 x 8.00
Heating
- Forced Air
Cooling
- Central Air
Appliances
- Included: Dishwasher, Dryer, Microwave, Range, Refrigerator, Washer
- Laundry: Laundry Room, Main Level
Features
- Ceiling Fan(s), Center Island
- Flooring: Ceramic Tile, Wood
- Windows: Window Treatments
- Basement: Crawl Space
- Number of fireplaces: 1
- Fireplace features: Formal Dining, Gas Log, Living Room
Interior area
- Total structure area: 1,789
- Total interior livable area: 1,789 sqft
Property
Parking
- Parking features: Garage Faces Rear
Features
- Stories: 1
- Patio & porch: Scrn Porch
- Pool features: Association
Lot
- Size: 9,583 sqft
- Dimensions: 66 x 154 est
- Features: Wooded, Shrubs/Hedges
Details
- Parcel number: 111330200007009
- Zoning description: res
Construction
Type & style
- Home type: SingleFamily
- Architectural style: Traditional
- Property subtype: Single Family Residence
Materials
- Wood Siding
- Roof: Composition
Condition
- New construction: No
- Year built: 2005
Utilities & green energy
- Sewer: Public Sewer
- Water: Public
- Utilities for property: Natural Gas Available, Electricity Available, Cable Available, Natural Gas Connected, Cable Connected
Community & neighborhood
Location
- Region: New Buffalo
HOA & financial
HOA
- Has HOA: Yes
- HOA fee: $540 quarterly
- Amenities included: Pool
- Services included: Other, Snow Removal
Other
Other facts
- Listing terms: Cash,Conventional
- Road surface type: Paved
Price history
| Date | Event | Price |
|---|---|---|
| 7/25/2025 | Sold | $617,000-1.3%$345/sqft |
Source: | ||
| 7/25/2025 | Pending sale | $625,000$349/sqft |
Source: | ||
| 6/20/2025 | Contingent | $625,000$349/sqft |
Source: | ||
| 6/4/2025 | Price change | $625,000-1.6%$349/sqft |
Source: | ||
| 5/3/2025 | Price change | $635,000-4.5%$355/sqft |
Source: | ||
Public tax history
| Year | Property taxes | Tax assessment |
|---|---|---|
| 2025 | $7,327 +4.6% | $243,300 -5.4% |
| 2024 | $7,004 | $257,200 +14.7% |
| 2023 | -- | $224,300 +34.9% |
Find assessor info on the county website
Neighborhood: 49117
Nearby schools
GreatSchools rating
- 7/10New Buffalo Elementary SchoolGrades: PK-5Distance: 0.6 mi
- 9/10New Buffalo Middle SchoolGrades: 6-8Distance: 2.3 mi
- 10/10New Buffalo Senior High SchoolGrades: 9-12Distance: 2.3 mi
Get pre-qualified for a loan
At Zillow Home Loans, we can pre-qualify you in as little as 5 minutes with no impact to your credit score.An equal housing lender. NMLS #10287.
Sell with ease on Zillow
Get a Zillow Showcase℠ listing at no additional cost and you could sell for —faster.
$637,800
2% more+$12,756
With Zillow Showcase(estimated)$650,556

