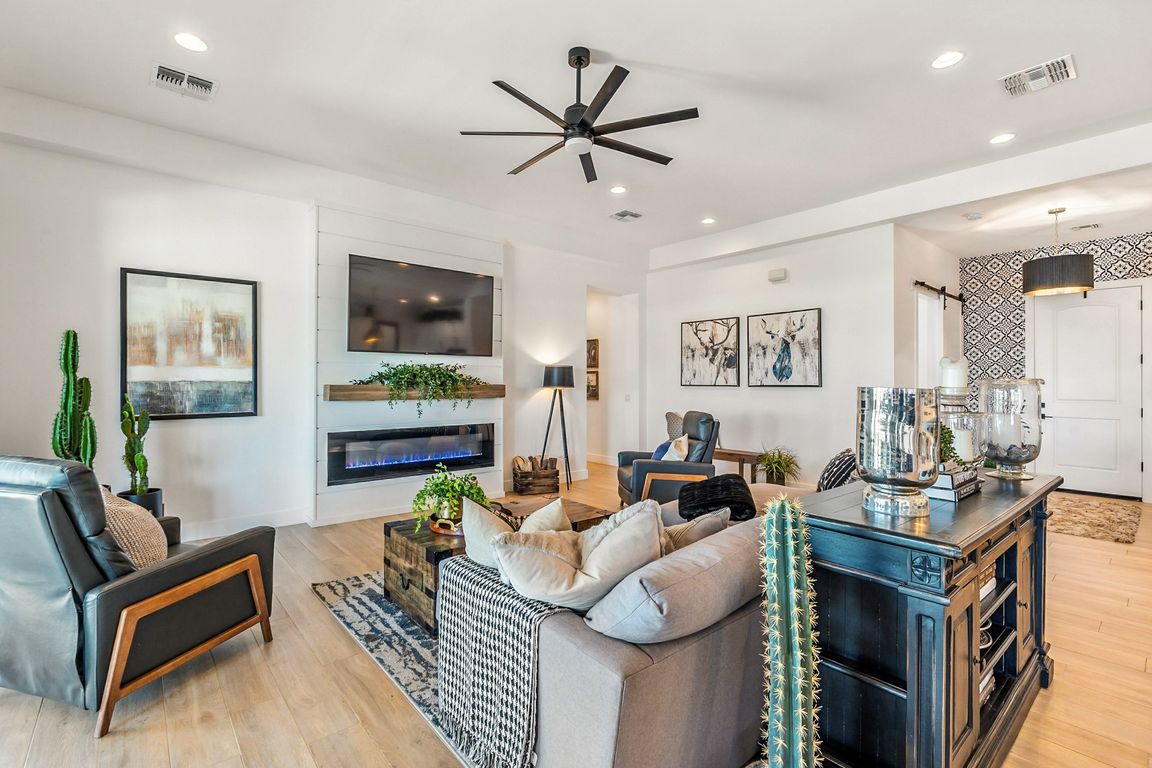
For salePrice cut: $40K (8/29)
$1,350,000
4beds
3baths
2,803sqft
18706 E Chestnut Dr, Queen Creek, AZ 85142
4beds
3baths
2,803sqft
Single family residence
Built in 2021
0.80 Acres
3 Garage spaces
$482 price/sqft
What's special
Welcome to your private desert retreat, blending modern design with resort-style living. The backyard feels like your own luxury getaway—pizza oven, fireplace, bar seating, sink, firepit,huge hot tub, pool with water feature and alumawood shade,synthetic grass, landscape lighting, raised garden beds, outdoor shower, and putting green. Three fireplaces (front porch, living ...
- 57 days |
- 1,336 |
- 52 |
Source: ARMLS,MLS#: 6903148
Travel times
Living Room
Kitchen
Primary Bedroom
Third Bathroom w/exit to backyard
Primary Bathroom
Dining & built in bar
Zillow last checked: 7 hours ago
Listing updated: August 28, 2025 at 05:15pm
Listed by:
Beverly Berrett 480-329-8185,
Berkshire Hathaway HomeServices Arizona Properties
Source: ARMLS,MLS#: 6903148

Facts & features
Interior
Bedrooms & bathrooms
- Bedrooms: 4
- Bathrooms: 3
Heating
- Electric
Cooling
- Central Air, Ceiling Fan(s), Programmable Thmstat
Appliances
- Included: Electric Cooktop, Built-In Electric Oven
- Laundry: See Remarks, Wshr/Dry HookUp Only
Features
- High Speed Internet, Granite Counters, Double Vanity, Master Downstairs, Breakfast Bar, 9+ Flat Ceilings, No Interior Steps, Kitchen Island, Pantry, Full Bth Master Bdrm, Separate Shwr & Tub
- Flooring: Carpet, Tile
- Windows: Low Emissivity Windows, Double Pane Windows
- Has basement: No
- Number of fireplaces: 3
- Fireplace features: Fire Pit, Other, 3+ Fireplace, Exterior Fireplace, Family Room
Interior area
- Total structure area: 2,803
- Total interior livable area: 2,803 sqft
Video & virtual tour
Property
Parking
- Total spaces: 15
- Parking features: RV Access/Parking, Gated, RV Gate, Garage Door Opener, Extended Length Garage, Direct Access, Side Vehicle Entry
- Garage spaces: 3
- Carport spaces: 4
- Covered spaces: 7
- Uncovered spaces: 8
Features
- Stories: 1
- Patio & porch: Covered, Patio
- Exterior features: Playground, Other, Storage, Built-in Barbecue
- Has private pool: Yes
- Pool features: Play Pool
- Has spa: Yes
- Spa features: Above Ground, Heated, Private
- Fencing: Block
- Has view: Yes
- View description: Mountain(s)
Lot
- Size: 0.8 Acres
- Features: Sprinklers In Rear, Sprinklers In Front, Desert Back, Desert Front, Cul-De-Sac, Synthetic Grass Frnt, Synthetic Grass Back, Auto Timer H2O Front, Auto Timer H2O Back
Details
- Parcel number: 30489035J
Construction
Type & style
- Home type: SingleFamily
- Property subtype: Single Family Residence
Materials
- Spray Foam Insulation, Synthetic Stucco, Wood Frame, Stone
- Roof: Tile
Condition
- Year built: 2021
Utilities & green energy
- Water: Pvt Water Company
Green energy
- Energy efficient items: Multi-Zones
Community & HOA
Community
- Subdivision: CHANDLER HEIGHTS CITRUS TRACT UNIT 3127
HOA
- Has HOA: No
- Services included: No Fees
Location
- Region: Queen Creek
Financial & listing details
- Price per square foot: $482/sqft
- Tax assessed value: $730,500
- Annual tax amount: $3,512
- Date on market: 8/8/2025
- Listing terms: Cash,Conventional,VA Loan
- Ownership: Fee Simple