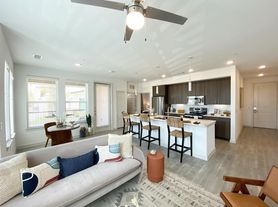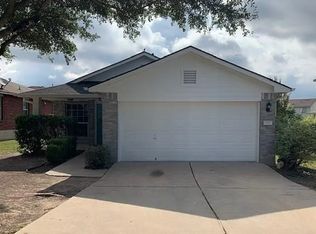Charming single story home on a Cul De Sac in Desired Highland Park has 3 bedrooms and 2 full baths. The covered front porch is the perfect spot to sit and watch the world go by. The open concept floor plan is flooded with natural light. The family room is spacious and has hard tiled flooring. The eat-in kitchen has granite countertops and stainless appliances. The private primary suite has an en-suite bath which has double vanities, a step-in shower and a big walk-in closet. Both secondary bedrooms are nicely sized and there is a second full bath. Nice neighborhood that has community pool, playground, walking trails and a small lake with fountain. Perfect location for an easy commute to Austin, Pflugerville and Round Rock.
House for rent
$2,050/mo
18706 Obed River Dr, Pflugerville, TX 78660
3beds
1,355sqft
Price may not include required fees and charges.
Singlefamily
Available now
No pets
Central air, ceiling fan
In unit laundry
4 Garage spaces parking
Central
What's special
Open concept floor planFlooded with natural lightHard tiled flooringStainless appliancesGranite countertopsBig walk-in closetCovered front porch
- 58 days
- on Zillow |
- -- |
- -- |
Travel times
Renting now? Get $1,000 closer to owning
Unlock a $400 renter bonus, plus up to a $600 savings match when you open a Foyer+ account.
Offers by Foyer; terms for both apply. Details on landing page.
Facts & features
Interior
Bedrooms & bathrooms
- Bedrooms: 3
- Bathrooms: 2
- Full bathrooms: 2
Heating
- Central
Cooling
- Central Air, Ceiling Fan
Appliances
- Included: Dishwasher, Disposal, Microwave, Range
- Laundry: In Unit, Laundry Room, Main Level
Features
- Ceiling Fan(s), Double Vanity, Eat-in Kitchen, Granite Counters, High Ceilings, In-Law Floorplan, Primary Bedroom on Main, Recessed Lighting, Walk In Closet, Walk-In Closet(s)
- Flooring: Carpet, Tile
Interior area
- Total interior livable area: 1,355 sqft
Property
Parking
- Total spaces: 4
- Parking features: Driveway, Garage, Covered
- Has garage: Yes
- Details: Contact manager
Features
- Stories: 1
- Exterior features: Contact manager
- Has view: Yes
- View description: Contact manager
Details
- Parcel number: 865851
Construction
Type & style
- Home type: SingleFamily
- Property subtype: SingleFamily
Materials
- Roof: Composition
Condition
- Year built: 2016
Community & HOA
Community
- Features: Playground
Location
- Region: Pflugerville
Financial & listing details
- Lease term: 12 Months
Price history
| Date | Event | Price |
|---|---|---|
| 8/6/2025 | Listed for rent | $2,050+28.5%$2/sqft |
Source: Unlock MLS #3490124 | ||
| 12/17/2018 | Listing removed | $1,595$1/sqft |
Source: RE/MAX Capital City | ||
| 11/15/2018 | Listed for rent | $1,595$1/sqft |
Source: RE/MAX Capital City | ||

