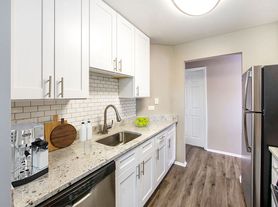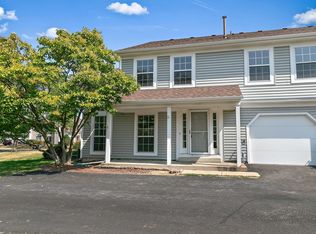Ready for immediate occupany! Great 3 bedroom, 2 bath updated first floor end unit Coach Home with attached one car garage. Enter into open foyer with step down to large living room, dining room combination with a wall of windows, great views and access to back patio. Updated eat-in kitchen has large breakfast bar, all stainless steel appliances, granite countertops, wood cabinets with crown molding, ceramic backsplash and wood laminate floors. Master bedroom with walk-in closet and full bath with large vanity and ceramic floors. 2 additional bedrooms have access to full hall bathroom with bathtub and updated vanity. In unit laundry with storage cabinets. Great location, close to Fox Run Golf Course, shopping, dining, transportation and more!
House for rent
Accepts Zillow applications
$2,700/mo
1871 Fox Run Dr UNIT A, Elk Grove Village, IL 60007
3beds
1,550sqft
Price may not include required fees and charges.
Singlefamily
Available now
Central air
In unit laundry
1 Attached garage space parking
Natural gas, forced air
What's special
Great viewsAttached one car garageLarge breakfast barWall of windowsOpen foyerUpdated eat-in kitchenAccess to back patio
- 5 days |
- -- |
- -- |
Travel times
Facts & features
Interior
Bedrooms & bathrooms
- Bedrooms: 3
- Bathrooms: 2
- Full bathrooms: 2
Rooms
- Room types: Walk In Closet
Heating
- Natural Gas, Forced Air
Cooling
- Central Air
Appliances
- Included: Dishwasher, Disposal, Dryer, Range, Refrigerator, Washer
- Laundry: In Unit, Main Level
Features
- 1st Floor Bedroom, 1st Floor Full Bath, Dining Combo, Granite Counters, Open Floorplan, Pantry, Walk In Closet, Walk-In Closet(s)
- Flooring: Carpet
Interior area
- Total interior livable area: 1,550 sqft
Property
Parking
- Total spaces: 1
- Parking features: Attached, Garage, Covered
- Has attached garage: Yes
- Details: Contact manager
Features
- Exterior features: 1st Floor Bedroom, 1st Floor Full Bath, Asphalt, Attached, Common Grounds, Dining Combo, Foyer, Garage, Garage Door Opener, Garage Owned, Gardener included in rent, Granite Counters, Heating system: Forced Air, Heating: Gas, In Unit, Lot Features: Common Grounds, Main Level, No Disability Access, Open Floorplan, Pantry, Roof Type: Asphalt, Scavenger included in rent, Snow Removal included in rent, Storm Door(s), Walk In Closet, Water included in rent
Details
- Parcel number: 07262000211073
Construction
Type & style
- Home type: SingleFamily
- Property subtype: SingleFamily
Materials
- Roof: Asphalt
Condition
- Year built: 1989
Utilities & green energy
- Utilities for property: Water
Community & HOA
Location
- Region: Elk Grove Village
Financial & listing details
- Lease term: 24 Months
Price history
| Date | Event | Price |
|---|---|---|
| 11/15/2025 | Listed for rent | $2,700$2/sqft |
Source: MRED as distributed by MLS GRID #12518407 | ||
| 11/4/2025 | Sold | $323,000+1%$208/sqft |
Source: | ||
| 10/7/2025 | Contingent | $319,900$206/sqft |
Source: | ||
| 10/3/2025 | Listed for sale | $319,900$206/sqft |
Source: | ||

