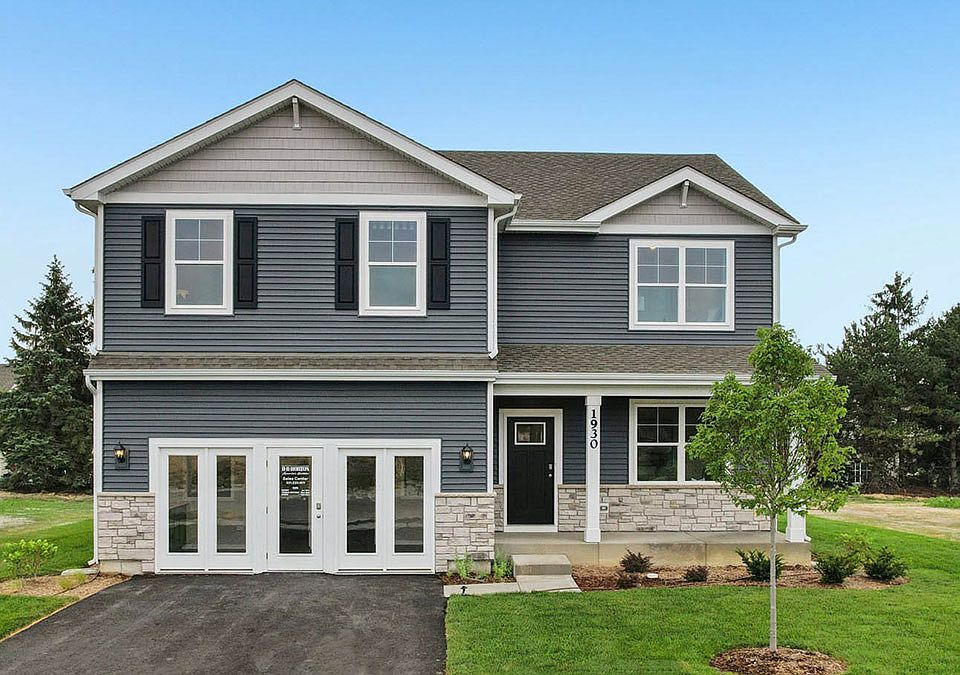Envision yourself at 1871 Keating Dr in Aurora, Illinois, a home in our brand new, highly sought after Wheatland Crossing community, available this Spring! This Henley plan offers 2600 square feet of open living space with 4 bedrooms, loft, and 2.5 baths. Wonderful study/flex room greets you at the front of the home and is a great space for a home office, den, playroom, or formal living room. Beautiful designer cabinetry and a center island are the heart of this kitchen overlooking the open great room. 9ft ceilings throughout the 1st floor complement this open floor plan. Upstairs leads you to the loft, oversized primary bedroom with an en-suite bath, dual vanity, and walk-in closet. The secondary bedroom sizes are spacious and share the hall bath. Enjoy a conveniently placed laundry room on the second floor. A full basement offers storage plus plenty of space to finish in the future. Enjoy a professionally landscaped and fully sodded homesite. All Chicago homes include our America's Smart Home Technology, featuring a smart video doorbell, smart Honeywell thermostat, smart door lock, Deako smart light switches and more. Exterior photo of actual home. Interior photos are of similar home and model home. Actual home built may vary.
Active
$569,990
1871 Keating Dr, Aurora, IL 60503
4beds
2,600sqft
Single Family Residence
Built in 2025
-- sqft lot
$-- Zestimate®
$219/sqft
$62/mo HOA
What's special
En-suite bathHome officeCenter islandOversized primary bedroomFully sodded homesiteOpen living spaceOpen great room
- 57 days |
- 196 |
- 11 |
Zillow last checked: 8 hours ago
Listing updated: November 18, 2025 at 01:42pm
Listing courtesy of:
Daynae Gaudio 847-340-3636,
Daynae Gaudio
Source: MRED as distributed by MLS GRID,MLS#: 12479539
Travel times
Schedule tour
Select your preferred tour type — either in-person or real-time video tour — then discuss available options with the builder representative you're connected with.
Facts & features
Interior
Bedrooms & bathrooms
- Bedrooms: 4
- Bathrooms: 3
- Full bathrooms: 2
- 1/2 bathrooms: 1
Rooms
- Room types: Great Room, Loft
Primary bedroom
- Features: Flooring (Carpet), Bathroom (Full, Double Sink)
- Level: Second
- Area: 210 Square Feet
- Dimensions: 14X15
Bedroom 2
- Features: Flooring (Carpet)
- Level: Second
- Area: 121 Square Feet
- Dimensions: 11X11
Bedroom 3
- Features: Flooring (Carpet)
- Level: Second
- Area: 144 Square Feet
- Dimensions: 12X12
Bedroom 4
- Features: Flooring (Carpet)
- Level: Second
- Area: 130 Square Feet
- Dimensions: 13X10
Dining room
- Level: Main
- Area: 156 Square Feet
- Dimensions: 12X13
Great room
- Level: Main
- Area: 195 Square Feet
- Dimensions: 15X13
Kitchen
- Features: Kitchen (Island, Pantry-Walk-in)
- Level: Main
- Area: 156 Square Feet
- Dimensions: 12X13
Laundry
- Level: Second
- Area: 50 Square Feet
- Dimensions: 5X10
Loft
- Features: Flooring (Carpet)
- Level: Second
- Area: 130 Square Feet
- Dimensions: 10X13
Heating
- Natural Gas
Cooling
- Central Air
Appliances
- Included: Range, Microwave, Dishwasher, Disposal
- Laundry: Upper Level, Gas Dryer Hookup
Features
- Walk-In Closet(s), High Ceilings
- Basement: Unfinished,Full
Interior area
- Total structure area: 0
- Total interior livable area: 2,600 sqft
Property
Parking
- Total spaces: 2
- Parking features: Asphalt, Garage Owned, Attached, Garage
- Attached garage spaces: 2
Accessibility
- Accessibility features: No Disability Access
Features
- Stories: 2
Lot
- Dimensions: 139x155x24x139
Details
- Parcel number: 0301127012
- Special conditions: Home Warranty
Construction
Type & style
- Home type: SingleFamily
- Property subtype: Single Family Residence
Materials
- Vinyl Siding, Brick
- Roof: Asphalt
Condition
- New Construction
- New construction: Yes
- Year built: 2025
Details
- Builder model: HENLEY
- Builder name: D.R. Horton
- Warranty included: Yes
Utilities & green energy
- Sewer: Public Sewer
- Water: Public
Green energy
- Energy efficient items: Water Heater
Community & HOA
Community
- Features: Curbs, Sidewalks, Street Paved
- Subdivision: Wheatland Crossing
HOA
- Has HOA: Yes
- Services included: Insurance, Other
- HOA fee: $62 monthly
Location
- Region: Aurora
Financial & listing details
- Price per square foot: $219/sqft
- Date on market: 9/24/2025
- Ownership: Fee Simple w/ HO Assn.
About the community
Your New Home Awaits you at the Wheatland Crossing community located in Aurora, IL.
This sought-after new community offers single-family homes and townhomes. The homes are thoughtfully designed with modern open-concept floor plans.
Future amenities include walking paths, bike paths and an onsite park. Wheatland Crossing is centrally located near Ogden Ave., with easy access to Rt. 59, and I-88. You can catch the Metra at 2 locations for your commuting needs. This charming, historic town evokes a family atmosphere with countless options for shopping, dining and entertainment.
Fox Valley Park District offering miles of trails, acres of open space, parks and ball fields. Enjoy a day on the links at White Eagle Golf Course or Springbrook Golf Course or take a hike at one of the nearby Forest Preserves.
All D.R. Horton Chicago homes include our America's Smart Home® Technology, featuring a smart video doorbell, smart Honeywell thermostat, smart door lock, Deako smart light switches and more.

1930 Canyon Creek Drive, Aurora, IL 60503
Source: DR Horton
