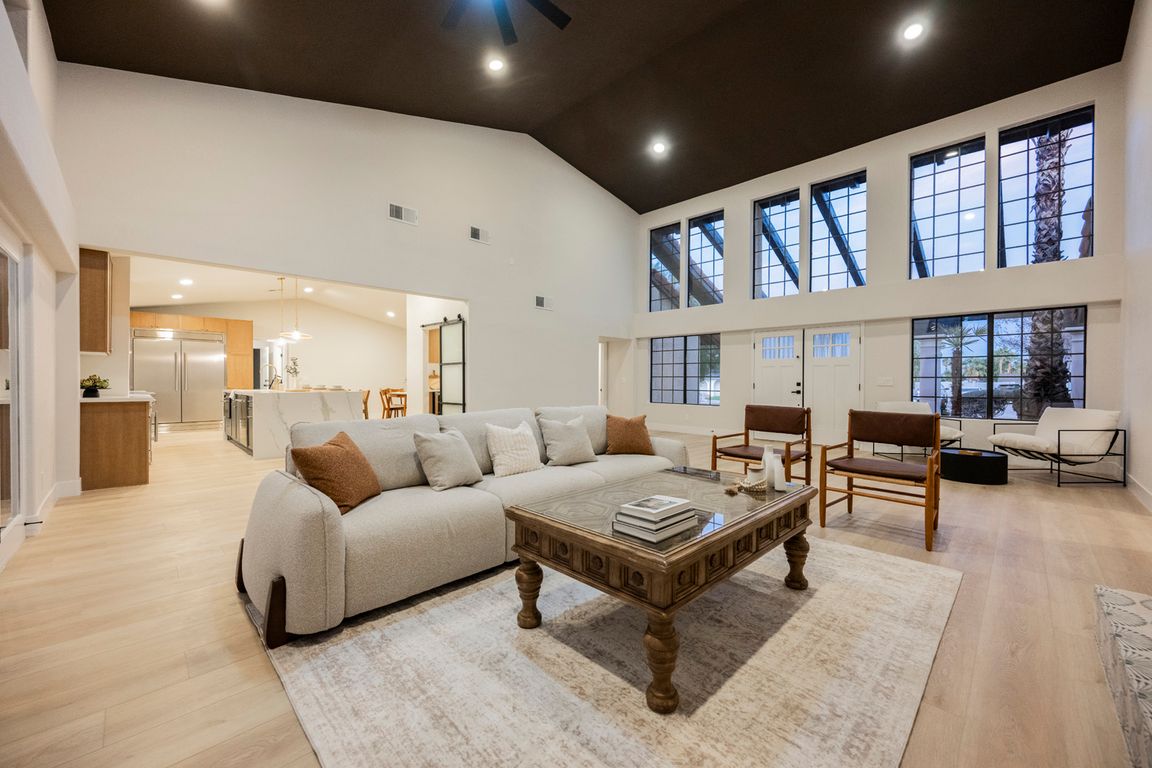Open: Sat 1pm-4pm

Active
$1,299,995
5beds
3,498sqft
1871 Ski Slope Cir, Las Vegas, NV 89117
5beds
3,498sqft
Single family residence
Built in 1986
0.46 Acres
2 Attached garage spaces
$372 price/sqft
What's special
Sparkling pool and spaSoaring ceilingsPremium plank flooringBespoke tileHidden prep-kitchenSoaking tub and showerProfessional series appliances
Experience desert living at its best in this exquisitely updated estate tucked away in the coveted community of section-10. This residence is a true masterpiece blending transitional architecture with lovingly curated modern amenities, custom touches, & one-of-a-kind character. Indulge in opulence as you step inside to a space lined with premium ...
- 6 days |
- 1,177 |
- 117 |
Source: LVR,MLS#: 2727844 Originating MLS: Greater Las Vegas Association of Realtors Inc
Originating MLS: Greater Las Vegas Association of Realtors Inc
Travel times
Living Room
Kitchen
Primary Bedroom
Zillow last checked: 8 hours ago
Listing updated: November 11, 2025 at 01:55pm
Listed by:
Kevin Goujon B.1002670 725-200-3992,
Infinity Brokerage
Source: LVR,MLS#: 2727844 Originating MLS: Greater Las Vegas Association of Realtors Inc
Originating MLS: Greater Las Vegas Association of Realtors Inc
Facts & features
Interior
Bedrooms & bathrooms
- Bedrooms: 5
- Bathrooms: 3
- Full bathrooms: 2
- 3/4 bathrooms: 1
Primary bedroom
- Description: Ceiling Fan
- Dimensions: 14x16
Bedroom 2
- Description: Walk-In Closet(s)
- Dimensions: 12x12
Bedroom 3
- Description: Walk-In Closet(s)
- Dimensions: 11x10
Bedroom 4
- Description: Walk-In Closet(s)
- Dimensions: 10x10
Bedroom 5
- Description: Walk-In Closet(s)
- Dimensions: 11x11
Kitchen
- Description: Breakfast Nook/Eating Area,Butler Pantry,Custom Cabinets,Luxury Vinyl Plank,Quartz Countertops,Stainless Steel Appliances
Heating
- Central, Electric
Cooling
- Central Air, Electric
Appliances
- Included: Dishwasher, Electric Range, Disposal, Microwave, Refrigerator
- Laundry: Cabinets, Electric Dryer Hookup, Main Level, Laundry Room, Sink
Features
- Bedroom on Main Level, Ceiling Fan(s), Primary Downstairs
- Flooring: Carpet, Luxury Vinyl Plank
- Number of fireplaces: 2
- Fireplace features: Electric, Great Room, Primary Bedroom, Wood Burning
Interior area
- Total structure area: 3,498
- Total interior livable area: 3,498 sqft
Property
Parking
- Total spaces: 2
- Parking features: Attached, Epoxy Flooring, Garage, Guest, Open, Private, RV Potential, RV Gated, RV Access/Parking, RV Paved
- Attached garage spaces: 2
- Has uncovered spaces: Yes
Features
- Stories: 1
- Patio & porch: Covered, Patio
- Exterior features: Patio, Private Yard
- Has private pool: Yes
- Pool features: In Ground, Private, Pool/Spa Combo
- Has spa: Yes
- Spa features: In Ground
- Fencing: Block,Back Yard
- Has view: Yes
- View description: Mountain(s)
Lot
- Size: 0.46 Acres
- Features: 1/4 to 1 Acre Lot, Desert Landscaping, Landscaped
Details
- Parcel number: 16304702005
- Zoning description: Single Family
- Horse amenities: None
Construction
Type & style
- Home type: SingleFamily
- Architectural style: One Story
- Property subtype: Single Family Residence
Materials
- Frame, Stucco
- Roof: Tile
Condition
- Resale
- Year built: 1986
Utilities & green energy
- Electric: Photovoltaics Seller Owned
- Sewer: Septic Tank
- Water: Public
- Utilities for property: Underground Utilities, Septic Available
Green energy
- Energy efficient items: Solar Panel(s)
Community & HOA
Community
- Subdivision: Paradise
HOA
- Has HOA: No
- Amenities included: None
Location
- Region: Las Vegas
Financial & listing details
- Price per square foot: $372/sqft
- Tax assessed value: $651,817
- Annual tax amount: $4,698
- Date on market: 11/7/2025
- Listing agreement: Exclusive Right To Sell
- Listing terms: Cash,Conventional,FHA,VA Loan
- Ownership: Single Family Residential