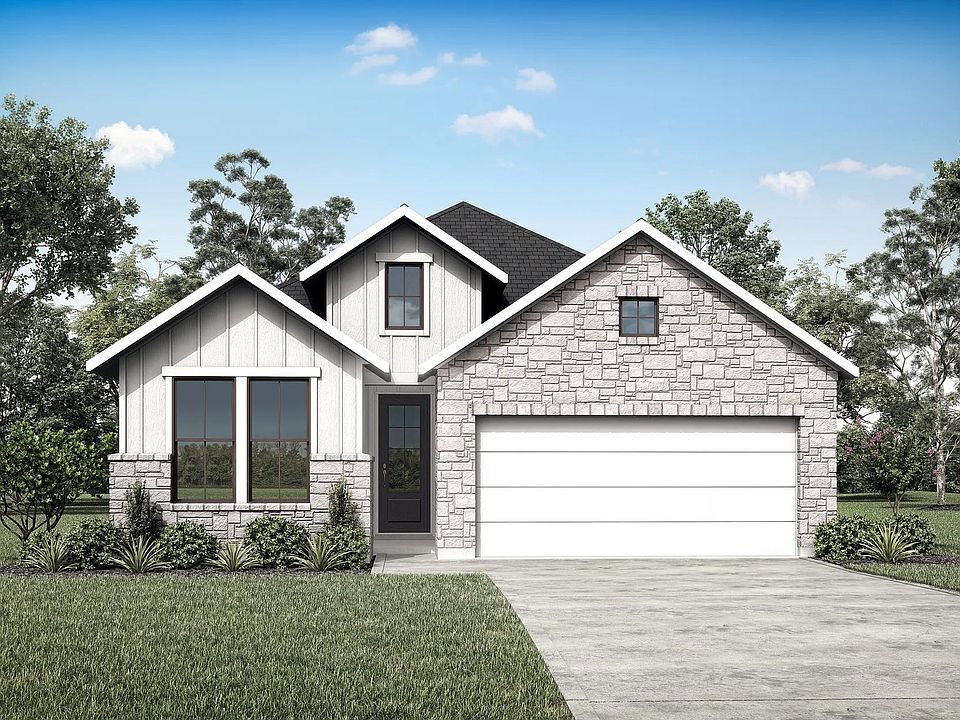MLS# 75200514 - Built by Drees Custom Homes - Oct 2025 completion! ~ Experience the perfect blend of comfort, function, and thoughtful design in the Braeswood a beautifully crafted single-story home featuring 3 bedrooms, 2 bathrooms, and spaces that support your lifestyle. Just off the entryway, a dedicated home office offers the ideal space to work or focus, while the nearby family foyer adds convenient storage for everyday essentials making it easy to grab what you need on the go. The kitchen is a home chefs dream with ample cabinetry and a clear view into the dining and family room, keeping you connected while entertaining or managing busy routines. The spacious family room leads directly to the outdoor living area, creating an ideal flow for relaxing or hosting gatherings. Tucked away at the back of the home, the private primary suite is your personal retreat. Enjoy a spa-like bath with dual vanities, a soaking tub, separate shower, and an expansive walk-in closet.
New construction
$449,990
18714 Sweet Basil Dr, Hockley, TX 77447
3beds
2,046sqft
Single Family Residence
Built in 2025
6,155.03 Square Feet Lot
$436,900 Zestimate®
$220/sqft
$92/mo HOA
What's special
Dedicated home officeFamily foyerSpacious family roomExpansive walk-in closetSoaking tubDual vanitiesPrivate primary suite
Call: (832) 479-2402
- 62 days |
- 6 |
- 1 |
Zillow last checked: 7 hours ago
Listing updated: September 30, 2025 at 07:19am
Listed by:
Ben Caballero TREC #096651 888-872-6006,
HomesUSA.com
Source: HAR,MLS#: 75200514
Travel times
Schedule tour
Select your preferred tour type — either in-person or real-time video tour — then discuss available options with the builder representative you're connected with.
Facts & features
Interior
Bedrooms & bathrooms
- Bedrooms: 3
- Bathrooms: 2
- Full bathrooms: 2
Rooms
- Room types: Utility Room
Primary bathroom
- Features: Primary Bath: Separate Shower
Kitchen
- Features: Kitchen Island, Walk-in Pantry
Heating
- Natural Gas
Cooling
- Electric
Appliances
- Included: ENERGY STAR Qualified Appliances, Disposal, Double Oven, Electric Oven, Microwave, Gas Cooktop, Dishwasher
- Laundry: Electric Dryer Hookup, Washer Hookup
Features
- High Ceilings, All Bedrooms Down, Walk-In Closet(s)
- Flooring: Carpet, Laminate, Tile
- Doors: Insulated Doors
- Windows: Insulated/Low-E windows
- Number of fireplaces: 1
- Fireplace features: Electric
Interior area
- Total structure area: 2,046
- Total interior livable area: 2,046 sqft
Property
Parking
- Total spaces: 2
- Parking features: Attached
- Attached garage spaces: 2
Features
- Stories: 1
Lot
- Size: 6,155.03 Square Feet
- Features: Subdivided, 0 Up To 1/4 Acre
Details
- Parcel number: 1483850050011
Construction
Type & style
- Home type: SingleFamily
- Architectural style: Traditional
- Property subtype: Single Family Residence
Materials
- Spray Foam Insulation, Brick
- Foundation: Slab
- Roof: Composition
Condition
- New construction: Yes
- Year built: 2025
Details
- Builder name: Drees Custom Homes
Utilities & green energy
- Sewer: Public Sewer
- Water: Public
Green energy
- Energy efficient items: Attic Vents, Thermostat
Community & HOA
Community
- Subdivision: Everly - 45'
HOA
- Has HOA: Yes
- HOA fee: $1,100 annually
Location
- Region: Hockley
Financial & listing details
- Price per square foot: $220/sqft
- Date on market: 8/8/2025
- Listing terms: Cash,Conventional,FHA,USDA Loan,VA Loan
About the community
Discover Everly, a vibrant new 318-acre master-planned community designed for connection, convenience, and an exceptional lifestyle. Perfectly situated near major employment hubs, with easy access to the Grand Parkway and Mueschke Road, this thoughtfully designed neighborhood offers the best of both worlds?peaceful suburban living with urban accessibility. A rich amenity complex, anticipated to open in 2026, will provide residents with resort-style recreation, green spaces, and gathering areas that foster a true sense of community. Stay tuned for more details on this exciting new place to call home!
Source: Drees Homes

