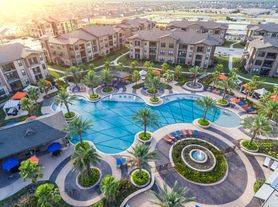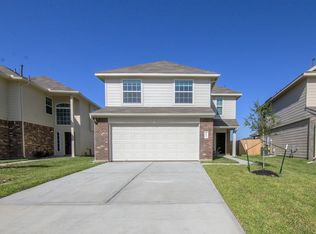The Barker Plan is a spacious two-story layout offering 4 bedrooms and 2.5 baths. The main floor features a front-facing kitchen with plenty of counter space, an open dining and family room, and a private primary suite with walk-in closet and en-suite bath. Upstairs, you'll find three additional bedrooms, a jack-and-jill style full bath, and a large game room ideal for entertaining or relaxing. The home also includes a two-car garage, fenced backyard, and durable wood-grain vinyl plank flooring. SimplyMaintained service is $100/month and covers lawn care and exterior pest control.
Nestled in a peaceful yet connected part of Katy, Adelaide offers the perfect balance of suburban charm and modern convenience. Here you’ll find a community splash pad, green spaces, and a warm, welcoming atmosphere that instantly feels like home. Living in Adelaide means enjoying easy access to top-rated Cy-Fair ISD schools, major employers, shopping at Katy Mills, and local favorites for dining and entertainment. Plus, with nearby parks and recreational spots, outdoor adventures are always just around the corner. Photos are for illustrative purposes only and may show upgrades, and features that are not included. Actual homes may vary.
House for rent
$2,200/mo
18715 Bell Ravine Dr, Katy, TX 77449
4beds
2,039sqft
Price may not include required fees and charges.
Single family residence
Available now
Cats, dogs OK
Air conditioner
-- Laundry
-- Parking
-- Heating
What's special
Front-facing kitchenFenced backyardLarge game roomWalk-in closetGreen spacesPrivate primary suiteEn-suite bath
- 51 days |
- -- |
- -- |
Travel times
Renting now? Get $1,000 closer to owning
Unlock a $400 renter bonus, plus up to a $600 savings match when you open a Foyer+ account.
Offers by Foyer; terms for both apply. Details on landing page.
Facts & features
Interior
Bedrooms & bathrooms
- Bedrooms: 4
- Bathrooms: 3
- Full bathrooms: 2
- 1/2 bathrooms: 1
Cooling
- Air Conditioner
Appliances
- Included: Dishwasher
Features
- Walk In Closet
- Flooring: Linoleum/Vinyl
- Windows: Window Coverings
Interior area
- Total interior livable area: 2,039 sqft
Property
Parking
- Details: Contact manager
Features
- Exterior features: Exterior Type: Conventional, Lawn, PetsAllowed, Sprinkler System, Stove/Range, Utilities fee required, Walk In Closet
Details
- Parcel number: 1402660080006
Construction
Type & style
- Home type: SingleFamily
- Property subtype: Single Family Residence
Community & HOA
Location
- Region: Katy
Financial & listing details
- Lease term: 12 months, 13 months, 14 months, 15 months, 16 months, 17 months, 18 months
Price history
| Date | Event | Price |
|---|---|---|
| 7/11/2025 | Listed for rent | $2,200+35.4%$1/sqft |
Source: Zillow Rentals | ||
| 2/13/2020 | Listing removed | $1,625-1.5%$1/sqft |
Source: Camillo Properties #47305989 | ||
| 1/26/2020 | Price change | $1,650-2.9%$1/sqft |
Source: Camillo Properties #47305989 | ||
| 12/14/2019 | Listed for rent | $1,700$1/sqft |
Source: Camillo Properties #47305989 | ||

