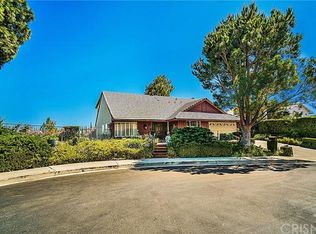This home has it all! 4 bedrooms, 3 bathrooms, mountain and valley views! This was rebuilt in 2022 with pool, viewing deck, a large patio for entertaining, relaxing and with privacy at the end of a cul-de-sac. You enter the home with a wonderful open floor plan with custom wood-like ceramic tile, high ceilings, many windows, open dining room, custom kitchen with 2 islands, custom counters and cabinets large pantry, and built in appliances. The Lower level of the home also has a bedroom/office fireplace, ceiling fans, and sliders that open to the pool area with views. Upstairs are 3 bedrooms a full bath, large closets, the owners suite with double door entry, walk in closets, built-ins, ceiling fan, including the wonderful owners bathroom with custom counters/cabinets tub and shower. Tankless water heater too. Come see this home and fall in love.
This property is off market, which means it's not currently listed for sale or rent on Zillow. This may be different from what's available on other websites or public sources.
