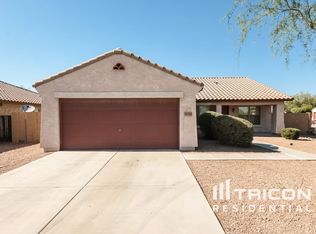Gorgeous 3BD/Den 2.5BA This home boasts with upgrades throughout. Inside you'll find an open concept. The Gourmet kitchen is equipped with S/S appliances, a double wall oven, stylish backsplash, quartz countertops, Greige cabinets w/crown molding & a large breakfast bar. The great room has a 74'' Linear Electric fireplace. Backyard has green turf, a flower garden, a beautiful professional mural painted on the back wall & mature trees which is a perfect setting for relaxation. Garage floor has epoxy coating. Stone fade & gorgeous stone walled waterfall feature in the front courtyard. Whole home soft water & RO filtration system and SO MUCH MORE!! THIS IS A MUST SEE!
One Time Admin Fee: $300, Pet Deposit: $300/pet (if applicable), Service Fee: 2%. $39/month Resident Benefits Package, Helping Heroes Discount Available!
Carpet
Cats Allowed
Ceramic Tile
Disposal
Dogs Allowed
Dryer
Garage
Pets Allowed
Washer
House for rent
$1,850/mo
18716 N Jameson Dr, Maricopa, AZ 85138
3beds
1,907sqft
Price may not include required fees and charges.
Single family residence
Available now
Cats, dogs OK
Central air, ceiling fan
In unit laundry
2 Garage spaces parking
Forced air, fireplace
What's special
Linear electric fireplaceMature treesDouble wall ovenFlower gardenLarge breakfast barStylish backsplashGreen turf
- 7 days
- on Zillow |
- -- |
- -- |
Travel times
Looking to buy when your lease ends?
Consider a first-time homebuyer savings account designed to grow your down payment with up to a 6% match & 4.15% APY.
Facts & features
Interior
Bedrooms & bathrooms
- Bedrooms: 3
- Bathrooms: 3
- Full bathrooms: 2
- 1/2 bathrooms: 1
Rooms
- Room types: Dining Room, Family Room
Heating
- Forced Air, Fireplace
Cooling
- Central Air, Ceiling Fan
Appliances
- Included: Dishwasher, Dryer, Microwave, Range Oven, Refrigerator, Washer
- Laundry: In Unit
Features
- Ceiling Fan(s), Range/Oven
- Has fireplace: Yes
Interior area
- Total interior livable area: 1,907 sqft
Property
Parking
- Total spaces: 2
- Parking features: Garage
- Has garage: Yes
- Details: Contact manager
Features
- Exterior features: Heating system: ForcedAir, Range/Oven
Details
- Parcel number: 51242142
Construction
Type & style
- Home type: SingleFamily
- Property subtype: Single Family Residence
Condition
- Year built: 2017
Utilities & green energy
- Utilities for property: Cable Available
Community & HOA
Location
- Region: Maricopa
Financial & listing details
- Lease term: Contact For Details
Price history
| Date | Event | Price |
|---|---|---|
| 8/13/2025 | Listed for rent | $1,850-11.9%$1/sqft |
Source: Zillow Rentals | ||
| 7/31/2025 | Listing removed | $390,000$205/sqft |
Source: | ||
| 5/10/2025 | Price change | $390,000-2.5%$205/sqft |
Source: | ||
| 4/25/2025 | Price change | $400,000-1.2%$210/sqft |
Source: | ||
| 3/6/2025 | Price change | $405,000-2.4%$212/sqft |
Source: | ||
![[object Object]](https://photos.zillowstatic.com/fp/a3ef4f49c2d8cb23a118473fcbb526db-p_i.jpg)
